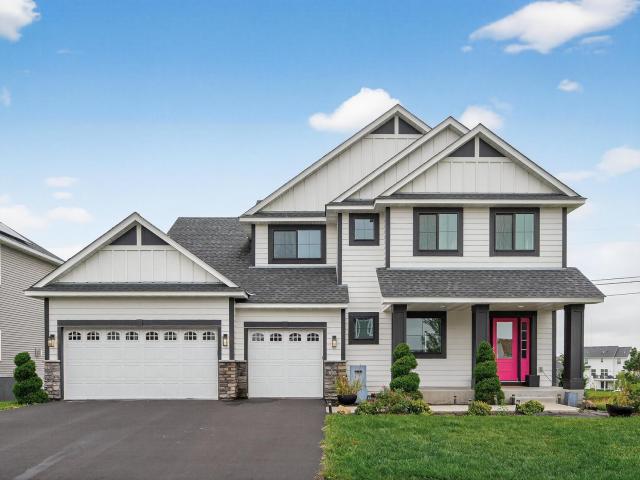5366 Pine Island Road Saint Paul MN 55129
Want to see this property before or after the Open House ?
Property Description for 5366 Pine Island Road Saint Paul MN 55129 - MLS# 6774714
From the moment you arrive, this custom-built Woodbury home makes a statement with its bright, shiny pink door that sets the tone for what’s inside-bold, beautiful, and unforgettable. Step into the foyer and look up to see chandeliers casting a warm glow over the heart of the home. The double island kitchen isn’t just for cooking; it’s where friends gather, where stories are shared, and where there’s always room for one more plate. Every corner reveals something special- stylish wallpaper that brings personality, a cozy fireplace wrapped in a marble backdrop that steals the spotlight, and elegant touches that make each room feel designed with intention. When the day winds down, the walkout basement invites you outdoors, where tennis courts and a play area are just steps away. And with solar panels above, this home lets you live beautifully while staying green. This isn’t just a place to live- it’s a home that tells your story, blending style, comfort, and connection in one of Woodbury’s most inviting locations.
This listing has been entered by the following office: Coldwell Banker Realty
The data relating to real estate for sale on this web site comes in part from the ![]() Program of the Regional Multiple Listing Service of Minnesota, Inc. Real estate listings held by brokerage firms other than Mn Realty Co., LLC are marked with the
Program of the Regional Multiple Listing Service of Minnesota, Inc. Real estate listings held by brokerage firms other than Mn Realty Co., LLC are marked with the ![]() or the
or the  and detailed information about them includes the name of the listing brokers.
and detailed information about them includes the name of the listing brokers.
All information provided is deemed reliable, but is not guaranteed and should be independently verified.
Copyright 2025 Regional Multiple Listing Service of Minnesota, Inc. All rights reserved.
