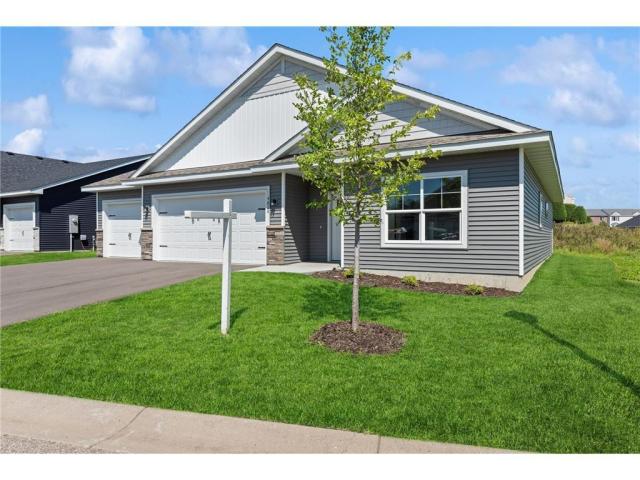4907 Evergreen Drive N Hugo MN 55038
Want to see this property before or after the Open House ?
Property Description for 4907 Evergreen Drive N Hugo MN 55038 - MLS# 6778218
Introducing the Aspen plan, one-level living in The Villas at Waters Edge! This upgraded version features 3 spacious bedrooms, 2 bathrooms, a large front entry with built-in bench, and an oversized laundry/mudroom with sink and gorgeous built-ins. This home is ready to be built and will have all the bells and whistles: vcustom soft-close cabinetry (white or stained as seen in photos) with under-cabinet lighting, backsplash, quartz countertops, walk-in pantry, center island, and luxury wide plank flooring, designer lighting, and more. The private owner’s suite includes a tray ceiling, walk-in closet, and a spa-inspired bath with walk-in tiled shower and dual vanity. Detached townhome living includes lawn care, irrigation, snow removal, and membership to the private community center with heated pool, gym, billiards, and banquet room. All for just $181/month! Peaceful community setting backing to wetlands. Final phase—only 6 homesites remain! Multiple plans and quick move-in options available. Reach out today to discuss building this home to be perfect for you - and make all your own finish selections.
This listing has been entered by the following office: Coldwell Banker Realty
The data relating to real estate for sale on this web site comes in part from the ![]() Program of the Regional Multiple Listing Service of Minnesota, Inc. Real estate listings held by brokerage firms other than Mn Realty Co., LLC are marked with the
Program of the Regional Multiple Listing Service of Minnesota, Inc. Real estate listings held by brokerage firms other than Mn Realty Co., LLC are marked with the ![]() or the
or the  and detailed information about them includes the name of the listing brokers.
and detailed information about them includes the name of the listing brokers.
All information provided is deemed reliable, but is not guaranteed and should be independently verified.
Copyright 2025 Regional Multiple Listing Service of Minnesota, Inc. All rights reserved.
