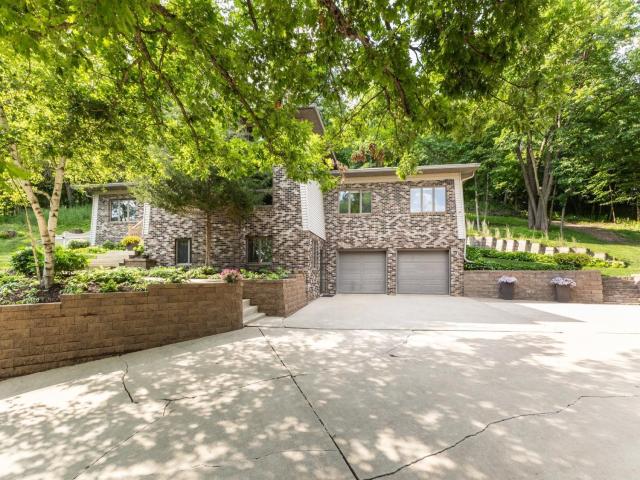6317 Oak Meadow Lane NW Rochester MN 55901
Pictures are great, but to really get a feel for what this property is like, you should see it in person!
Property Description for 6317 Oak Meadow Lane NW Rochester MN 55901 - MLS# 7024340
This completely updated and meticulously maintained raised rambler is situated on 2 partially wooded acres just minutes from downtown. The home's clean, contemporary lines are warmed by floor to ceiling windows, skylights and picturesque views. A neutral palette throughout both levels display beautiful laminate, tile, LVP flooring and warm cabinetry. Three newly remodeled bathrooms boast porcelain tile and stone finishes. Large master bedroom on the west wing and 3 additional bedrooms on the east wing offer space and privacy. The scenic backyard oasis is a sanctuary that you will never want to leave! The property also features newly redone retaining wall, offering long-term support and refreshed curb appeal. Don't miss the custom built 30x36 detached structure accessed by a separate driveway. This space may be used for a workshop or hobby enthusiast as it features large windows, multiple 110 and 220 volt outlets, a range of 20-40 amps, several wall cabinets and 20.5 foot counterspace with built-in lower cabinets. This building has superior insulation and a natural gas heater. Beneath is a second garage providing space for vehicles or recreational equipment. It is heated with water access. Built with high quality materials including steel siding and brick-designed for functionality and style.
This listing has been entered by the following office: Re/Max Results
The data relating to real estate for sale on this web site comes in part from the ![]() Program of the Regional Multiple Listing Service of Minnesota, Inc. Real estate listings held by brokerage firms other than MnRealtyCo, LLC are marked with the
Program of the Regional Multiple Listing Service of Minnesota, Inc. Real estate listings held by brokerage firms other than MnRealtyCo, LLC are marked with the ![]() or the
or the  and detailed information about them includes the name of the listing brokers.
and detailed information about them includes the name of the listing brokers.
All information provided is deemed reliable, but is not guaranteed and should be independently verified.
Copyright 2026 Regional Multiple Listing Service of Minnesota, Inc. All rights reserved.
