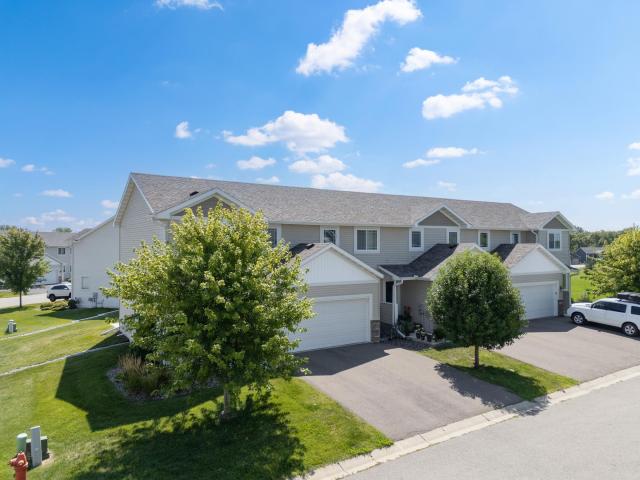5270 Foxfield Drive NW Rochester MN 55901
Pictures are great, but to really get a feel for what this property is like, you should see it in person!
Property Description for 5270 Foxfield Drive NW Rochester MN 55901 - MLS# 6805566
Welcome to this stunning, newer end-unit townhome located in the desirable Foxfield Luxury Townhomes community perfectly situated with expansive green space right outside your back door. This thoughtfully designed home offers a functional layout with 3 spacious bedrooms and a full walk-through bath on the upper level, plus the convenience of upper-level laundry. The primary bedroom features a generous walk-in closet for all your storage needs. On the main floor, enjoy a bright and welcoming living area, a convenient half bath, and an open-concept kitchen and dining space. The kitchen is beautifully appointed with rich stained cabinetry, quartz countertops, and stainless steel appliances. Step right out from the dining area onto your patio ideal for relaxing summer evenings. The fully finished lower level adds even more living space, featuring a nice sized recreation room, a conforming bedroom with an egress window, and a 3/4 bath with a walk-in shower. Recent updates include a new roof, adding extra value and peace of mind. Located just steps from parks, schools, the Douglas Trail, and more. This home offers both comfort and convenience. Don’t miss your chance to make it yours. Schedule your showing today!
This listing has been entered by the following office: Edina Realty, Inc.
The data relating to real estate for sale on this web site comes in part from the ![]() Program of the Regional Multiple Listing Service of Minnesota, Inc. Real estate listings held by brokerage firms other than MnRealtyCo, LLC are marked with the
Program of the Regional Multiple Listing Service of Minnesota, Inc. Real estate listings held by brokerage firms other than MnRealtyCo, LLC are marked with the ![]() or the
or the  and detailed information about them includes the name of the listing brokers.
and detailed information about them includes the name of the listing brokers.
All information provided is deemed reliable, but is not guaranteed and should be independently verified.
Copyright 2026 Regional Multiple Listing Service of Minnesota, Inc. All rights reserved.
