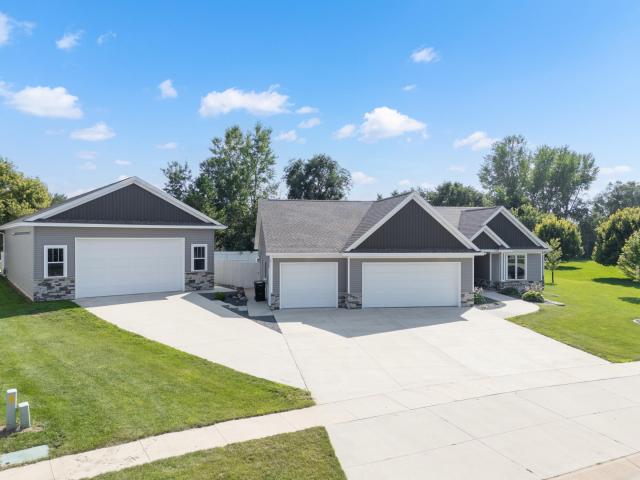204 Lincoln Drive NE Racine MN 55967
Want to see this property before or after the Open House ?
Property Description for 204 Lincoln Drive NE Racine MN 55967 - MLS# 6771841
Welcome to your dream home! Beautiful custom-built ranch style home with upgraded finishes & lots of natural light. This home offers vaulted ceilings, open floor plan, gorgeous kitchen with a butler's pantry, gas fireplace with stone surround, heated floors throughout, 4 bedrooms & 4 bathrooms, all situated on a large lot. The primary suite consists of a large walk-in closet, tiled shower, dual showerheads, double sinks & laundry room. The large fully fenced yard and covered patio offer privacy & space. The 3-car attached garage is great for get-togethers, it has a half bath, cooktop & cabinets while still leaving room for vehicles. The insulated, 30x60, 1800 square foot detached shop has radiant heat, LED lights, floor drain, 100-amp service with a welder's plug, a loft above for extra storage, and 18x10 garage door. All this in a quiet neighborhood!
This listing has been entered by the following office: Castle Realty, LLC
The data relating to real estate for sale on this web site comes in part from the ![]() Program of the Regional Multiple Listing Service of Minnesota, Inc. Real estate listings held by brokerage firms other than Mn Realty Co., LLC are marked with the
Program of the Regional Multiple Listing Service of Minnesota, Inc. Real estate listings held by brokerage firms other than Mn Realty Co., LLC are marked with the ![]() or the
or the  and detailed information about them includes the name of the listing brokers.
and detailed information about them includes the name of the listing brokers.
All information provided is deemed reliable, but is not guaranteed and should be independently verified.
Copyright 2025 Regional Multiple Listing Service of Minnesota, Inc. All rights reserved.
