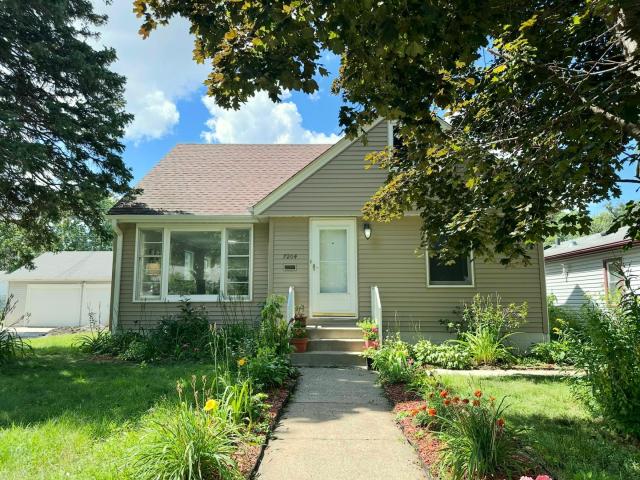7204 Harriet Avenue Minneapolis MN 55423
Pictures are great, but to really get a feel for what this property is like, you should see it in person!
Property Description for 7204 Harriet Avenue Minneapolis MN 55423 - MLS# 6776303
Welcome to this charming, move-in ready home in Richfield, boasting a unique upper-level layout that can be easily transformed into a rental unit or in-law suite with the addition of a kitchen, making it an attractive option for multi-generational buyers. Home offers 5 Bedrooms (one non-confirming bedroom), 4 bathrooms and a rare 3 car garage in this neighborhood. The main level features a living room, dining room and a beautifully renovated kitchen, all adorned with brand new vinyl plank flooring. Two main floor bedrooms with brand new carpet, and a full bath also on this level. Upstairs you will find the third bedroom, two loft areas, one loft area can be easily converted into a bedroom, and another full spacious bath with tub and shower. The lower level offers a spacious family room measuring, 28X11, the 4th bedroom, two spacious bathrooms with standing shower, and laundry in the mechanical room complete this level. The expansive three-car garage provides ample space for vehicles, hobbies, or storage, supplemented by additional off-street parking in front of the house. Residents will appreciate the city-maintained front sidewalk, allowing for stress-free walking and biking. The property boasts an array of updated features, including a renovated kitchen with granite countertops, stainless steel appliances, a new stove, dishwasher, and a brand-new luxury vinyl flooring and carpet throughout. The interior has been freshly painted, and the bathrooms feature tile flooring. Several windows were replaced in 2017, and much more. The private partially fenced in backyard features a small patio and mini garden with beautiful perennial flowers where you can enjoy summer evenings to their full extent. Along with ample indoor living spaces, you are just a few minutes drive from restaurants, shops, schools, and parks. Don't miss this opportunity!
This listing has been entered by the following office: Integrity Realty
The data relating to real estate for sale on this web site comes in part from the ![]() Program of the Regional Multiple Listing Service of Minnesota, Inc. Real estate listings held by brokerage firms other than Mn Realty Co., LLC are marked with the
Program of the Regional Multiple Listing Service of Minnesota, Inc. Real estate listings held by brokerage firms other than Mn Realty Co., LLC are marked with the ![]() or the
or the  and detailed information about them includes the name of the listing brokers.
and detailed information about them includes the name of the listing brokers.
All information provided is deemed reliable, but is not guaranteed and should be independently verified.
Copyright 2025 Regional Multiple Listing Service of Minnesota, Inc. All rights reserved.
