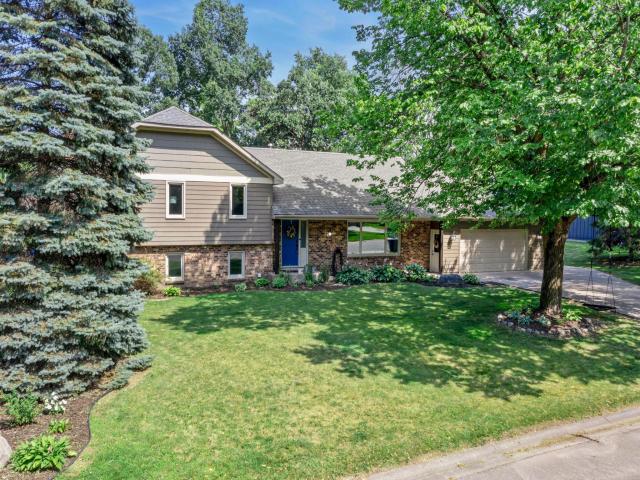2680 Holly Lane N Minneapolis MN 55447
Pictures are great, but to really get a feel for what this property is like, you should see it in person!
Property Description for 2680 Holly Lane N Minneapolis MN 55447 - MLS# 7024964
Professional photos taking place on 3/4. Pictures to be uploaded 3/5. Welcome to this beautifully updated home in the highly sought-after Wayzata Public Schools district, offering modern upgrades, flexible living spaces, and an unbeatable location just one block from Shiloh Neighborhood Park. This home has been thoughtfully remodeled over the past several years with quality improvements throughout. The kitchen features new granite countertops (2025), complemented by updated flooring and finishes. Additional recent updates include new flooring in the downstairs office (2025), lower-level flooring (2022), a mudroom remodel (2022), basement flooring and remodel (2023), outdoor landscaping improvements (2025), new upstairs carpet (2026), and fresh lower-level paint (2026). Luxury vinyl flooring runs throughout most of the home, offering durability and modern style, with plush new carpet upstairs for added comfort. The home’s multi-level design creates distinct yet connected living spaces that are ideal for entertaining, multi-generational living, or families who appreciate separate areas for work, relaxation, and gathering. The walkout basement offers excellent flexibility and potential for a private guest space. Enjoy peaceful views of the pond across the street and easy access to neighborhood walking trails. The vibrant community atmosphere and proximity to Shiloh Park make outdoor recreation effortless. The insulated garage provides abundant storage space and includes a workbench, perfect for projects and organization. With extensive recent updates, versatile living spaces, and a prime location near parks and trails, this home offers comfort, style, and convenience all in one.
This listing has been entered by the following office: Pemberton RE
The data relating to real estate for sale on this web site comes in part from the ![]() Program of the Regional Multiple Listing Service of Minnesota, Inc. Real estate listings held by brokerage firms other than MnRealtyCo, LLC are marked with the
Program of the Regional Multiple Listing Service of Minnesota, Inc. Real estate listings held by brokerage firms other than MnRealtyCo, LLC are marked with the ![]() or the
or the  and detailed information about them includes the name of the listing brokers.
and detailed information about them includes the name of the listing brokers.
All information provided is deemed reliable, but is not guaranteed and should be independently verified.
Copyright 2026 Regional Multiple Listing Service of Minnesota, Inc. All rights reserved.
