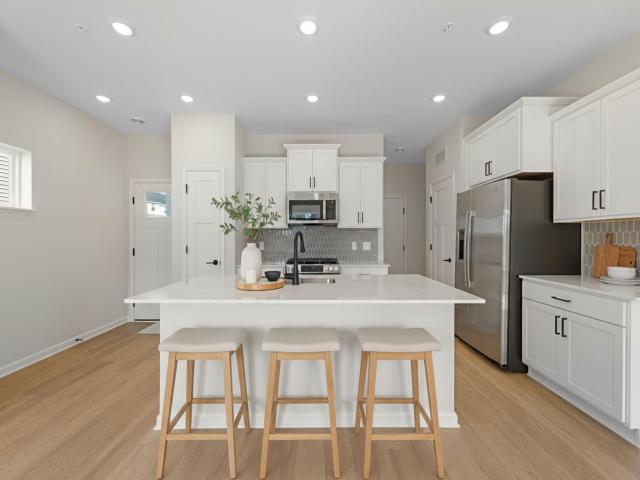360 Trenton Lane West Saint Paul MN 55118
Pictures are great, but to really get a feel for what this property is like, you should see it in person!
Property Description for 360 Trenton Lane West Saint Paul MN 55118 - MLS# 7024608
READY NOW! Ask about special below market rates for CONV/FHA/VA financing and seller paid credits available with affiliate lender. The home's well-planned floorplan maximizes space efficiency while maintaining comfort. The upstairs owner's bedroom provides a private retreat, while the additional 2 bedrooms offer flexibility for family, guests, or home office use.
This listing has been entered by the following office: M/I Homes
The data relating to real estate for sale on this web site comes in part from the ![]() Program of the Regional Multiple Listing Service of Minnesota, Inc. Real estate listings held by brokerage firms other than MnRealtyCo, LLC are marked with the
Program of the Regional Multiple Listing Service of Minnesota, Inc. Real estate listings held by brokerage firms other than MnRealtyCo, LLC are marked with the ![]() or the
or the  and detailed information about them includes the name of the listing brokers.
and detailed information about them includes the name of the listing brokers.
All information provided is deemed reliable, but is not guaranteed and should be independently verified.
Copyright 2026 Regional Multiple Listing Service of Minnesota, Inc. All rights reserved.
