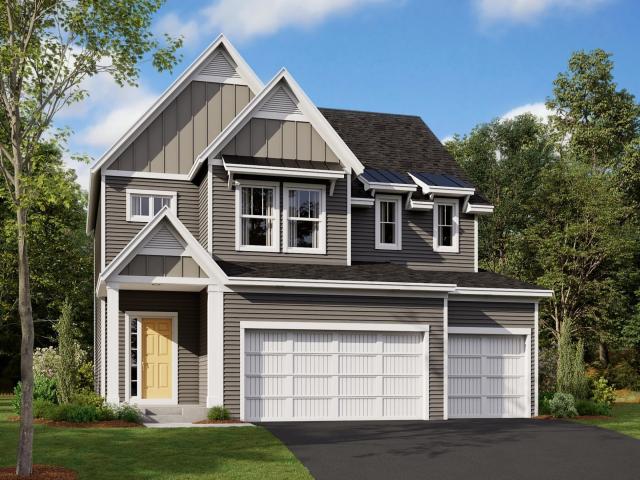1061 Annagaire Curve Rosemount MN 55068
Pictures are great, but to really get a feel for what this property is like, you should see it in person!
Property Description for 1061 Annagaire Curve Rosemount MN 55068 - MLS# 6797214
Come and build your very own Sophia in Annagaire at Amber Fields! Chooe your finishes at our design center, choose your floor plan options and revel in the freedom to direct your budget to suite you! Explore the possibilities in this modern two-story home in Annagaire, which offers between 2,227 and 3,301 square feet of finished space. The open floorplan makes the home feel bright and inviting, while a mudroom off the three-car garage provides a convenient drop zone. A spacious owner's suite offers a tranquil retreat with a large walk-in closet and private bath. Options like a finished lower level, a sunroom, expanded loft and a deck allow you to further personalize the space. AT the home builder's design center, you can select from a curated range of colors and materials to customize the look and feel of a new home. A design consultant will guide you through the process, helping you choose options that fit your style and budget. Other floor plans and architectural extriors available in a variety of price points. This is a walkout lot and one of two remaining homesites to build this plan! Other Plans available on this lot from 525K
This listing has been entered by the following office: M/I Homes
The data relating to real estate for sale on this web site comes in part from the ![]() Program of the Regional Multiple Listing Service of Minnesota, Inc. Real estate listings held by brokerage firms other than Mn Realty Co., LLC are marked with the
Program of the Regional Multiple Listing Service of Minnesota, Inc. Real estate listings held by brokerage firms other than Mn Realty Co., LLC are marked with the ![]() or the
or the  and detailed information about them includes the name of the listing brokers.
and detailed information about them includes the name of the listing brokers.
All information provided is deemed reliable, but is not guaranteed and should be independently verified.
Copyright 2025 Regional Multiple Listing Service of Minnesota, Inc. All rights reserved.
