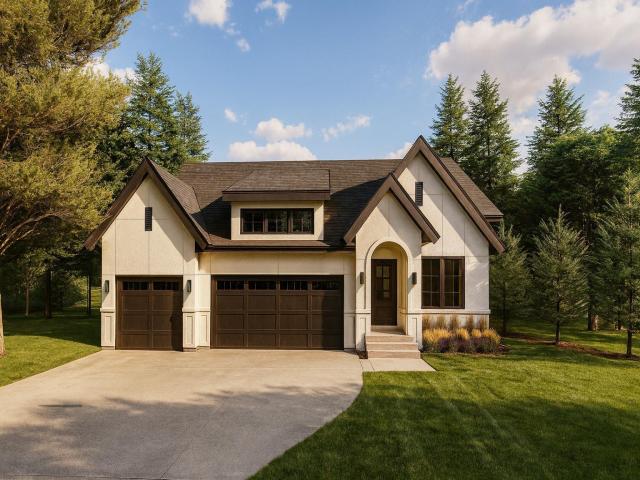755 Ensconced Way Chaska MN 55318
Pictures are great, but to really get a feel for what this property is like, you should see it in person!
Property Description for 755 Ensconced Way Chaska MN 55318 - MLS# 6790110
Welcome to McDonald Construction's exquisite new plan, The Bristol! This stunning main-level living design is thoughtfully crafted for your utmost convenience and luxury. Step into the impressive Gathering Room featuring soaring 12-foot ceilings, and fall in love with the gourmet kitchen, complete with top-of-the-line Fisher & Paykel appliances, an elegant wood hood, beautiful quartz countertops, and a spacious walk-in pantry. This exceptional layout seamlessly merges sophistication with everyday functionality. Experience the perfect blend of practicality and elegance with the expansive mudroom, dedicated laundry room, and custom bench, all enhancing the luxurious ambiance. Retreat to the Owner's Suite, your personal sanctuary, which boasts a freestanding tub, a beautifully tiled shower and floors, a double-sink vanity, and a generous walk-in closet. Venture to the lower level, where entertainment awaits! This versatile space includes a cozy bedroom, an exercise room, a stylish 3/4 bath, and a large media/game area complete with a wet bar—perfect for hosting family and friends. Seize the opportunity to call The Bristol your new home—a masterpiece designed for those who appreciate the finer things in life!
This listing has been entered by the following office: John Thomas Realty
The data relating to real estate for sale on this web site comes in part from the ![]() Program of the Regional Multiple Listing Service of Minnesota, Inc. Real estate listings held by brokerage firms other than Mn Realty Co., LLC are marked with the
Program of the Regional Multiple Listing Service of Minnesota, Inc. Real estate listings held by brokerage firms other than Mn Realty Co., LLC are marked with the ![]() or the
or the  and detailed information about them includes the name of the listing brokers.
and detailed information about them includes the name of the listing brokers.
All information provided is deemed reliable, but is not guaranteed and should be independently verified.
Copyright 2025 Regional Multiple Listing Service of Minnesota, Inc. All rights reserved.
