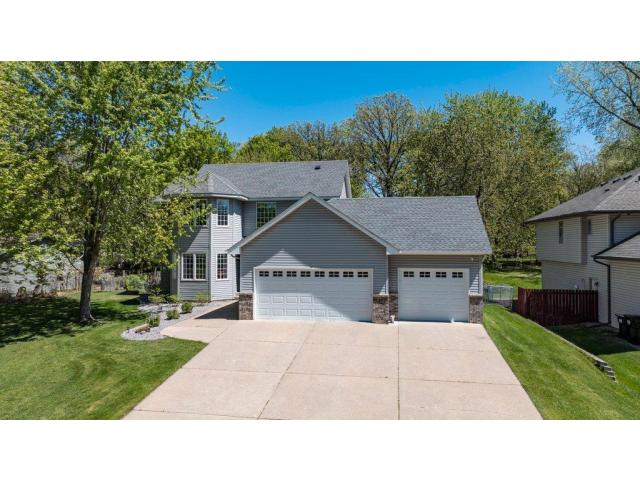9967 Egret Boulevard NW Minneapolis MN 55433
Want to see this property before or after the Open House ?
Property Description for 9967 Egret Boulevard NW Minneapolis MN 55433 - MLS# 6798194
This quaint two story on a half acre lot checks all of the boxes. Situated across the street from the Coon Rapids Dam Regional Park it is a nature lovers dream. This traditional two story with numerous updates include, owners suite with a walk in closet and private bath. 3 large bedrooms on the upper level. The second upstairs bath includes two sinks. First level laundry and a maintenance free wrap around deck for all of your entertainment needs. In addition the first floor has beautiful hardwood and tile floors. Outside there is a size-able cement driveway that parks up to 6 cars. The three stall garage that is fully insulated, sheet rocked and heated plus, floor drains. New edging and landscaping in the front of the home as well as a new front door, new siding and newer roof. Additional updates: newer furnace, air conditioner, water softener and water heater. Close to many amenities, shops, walking and biking paths. Motivated Seller.
This listing has been entered by the following office: Counselor Realty, Inc.
The data relating to real estate for sale on this web site comes in part from the ![]() Program of the Regional Multiple Listing Service of Minnesota, Inc. Real estate listings held by brokerage firms other than Mn Realty Co., LLC are marked with the
Program of the Regional Multiple Listing Service of Minnesota, Inc. Real estate listings held by brokerage firms other than Mn Realty Co., LLC are marked with the ![]() or the
or the  and detailed information about them includes the name of the listing brokers.
and detailed information about them includes the name of the listing brokers.
All information provided is deemed reliable, but is not guaranteed and should be independently verified.
Copyright 2025 Regional Multiple Listing Service of Minnesota, Inc. All rights reserved.
