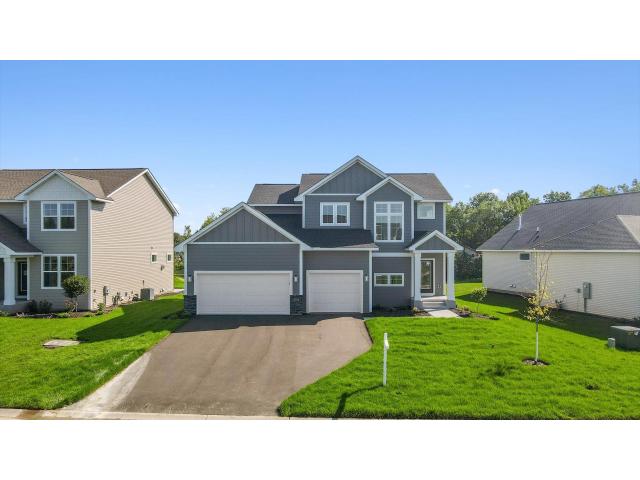4814 128th Circle NE Minneapolis MN 55449
Pictures are great, but to really get a feel for what this property is like, you should see it in person!
Property Description for 4814 128th Circle NE Minneapolis MN 55449 - MLS# 6750158
SELLER OFFERING SUBSTANTIAL FUNDS TOWARD INTEREST RATE BUYDOWN OR CLOSING COSTS. CONTACT AGENT FOR DETAILS. Welcome to the Aspen Floor Plan – where space, style, and functionality come together! This beautifully designed 6-bedroom, 4-bathroom home offers room for everyone and everything. Thoughtfully positioned for privacy, the in-law suite is tucked behind the main living area and features its own ¾ bath and walk-in closet—perfect for guests or multigenerational living. The heart of the home is a gourmet kitchen, complete with a gas cooktop and vented hood, ideal for the family chef. Enjoy preparing meals while overlooking the serene wooded lot—perfect for peaceful evenings and family gatherings. The walkout lower level expands your living space with a generously sized family room, the sixth bedroom, and a full bathroom—ideal for entertaining, relaxing, or accommodating guests. Upstairs, you'll find four spacious bedrooms, including a luxurious owner's suite with a private bath and walk-in closet. For added convenience, the laundry room is located on the second level, making daily routines a breeze. We can’t wait to welcome you to this stunning home. Schedule your visit today and experience the Aspen for yourself! THIS HOME IS UNDER CONSTRUCTION AND WILL BE READY SEPTEMBER 2025.
This listing has been entered by the following office: New Home Star
The data relating to real estate for sale on this web site comes in part from the ![]() Program of the Regional Multiple Listing Service of Minnesota, Inc. Real estate listings held by brokerage firms other than Mn Realty Co., LLC are marked with the
Program of the Regional Multiple Listing Service of Minnesota, Inc. Real estate listings held by brokerage firms other than Mn Realty Co., LLC are marked with the ![]() or the
or the  and detailed information about them includes the name of the listing brokers.
and detailed information about them includes the name of the listing brokers.
All information provided is deemed reliable, but is not guaranteed and should be independently verified.
Copyright 2025 Regional Multiple Listing Service of Minnesota, Inc. All rights reserved.
