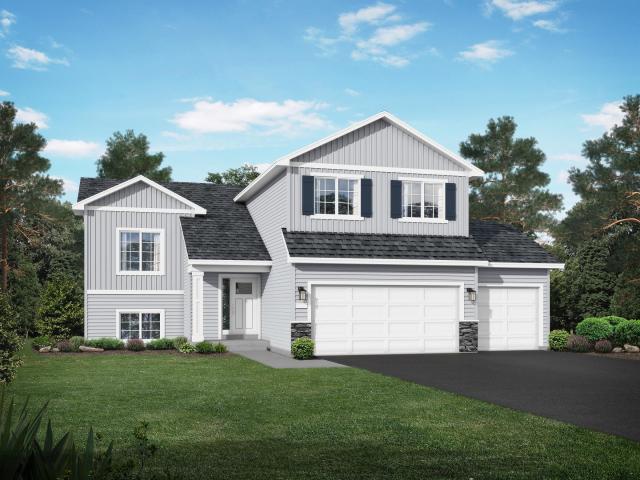747 Blackbird Circle Delano MN 55328
Want to see this property before or after the Open House ?
Property Description for 747 Blackbird Circle Delano MN 55328 - MLS# 6768772
See Sales Consultant about special lender incentives! UNDER CONSTRUCTION! JP Brooks presents the Weston two level Split floor plan w/ a FSHD LL on a WO, Cul-De-Sac lot. Desirable Greywood community in Delano! Conveniently located near HWY 12, & the DNTW area of Delano which is known for its strong sense of community. National award winning school district, access to many beautiful parks/dog park/trails/city events! Come see for yourself & discover why Delano is a great place to live/work/play! UPGD painted cabinets w/ crown molding, hardware & quartz CTOPS throughout the house, SS appliances, vaulted ceiling in kitchen, dining & LR area. UL features a PBed w/ a private bath, a tub/shower combo. Laundry on the ML which is not found at this price point. FSHD LL includes a spacious FR, bed 4/5 & 3/4 bath. Full yard sod/irrigation! Onsite FSHD trim for no nail holes & better finish. Pictures/photographs/colors/features/sizes are for illustration purposes only & may vary from the home that is built. Stop by the model home during Open House. UNDER CONSTRUCTION!
This listing has been entered by the following office: JPW Realty
The data relating to real estate for sale on this web site comes in part from the ![]() Program of the Regional Multiple Listing Service of Minnesota, Inc. Real estate listings held by brokerage firms other than Mn Realty Co., LLC are marked with the
Program of the Regional Multiple Listing Service of Minnesota, Inc. Real estate listings held by brokerage firms other than Mn Realty Co., LLC are marked with the ![]() or the
or the  and detailed information about them includes the name of the listing brokers.
and detailed information about them includes the name of the listing brokers.
All information provided is deemed reliable, but is not guaranteed and should be independently verified.
Copyright 2025 Regional Multiple Listing Service of Minnesota, Inc. All rights reserved.
