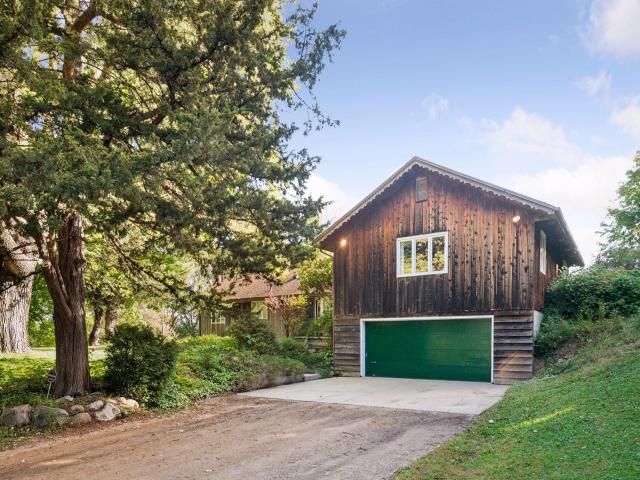5982 Farmington Avenue SE Delano MN 55328
Pictures are great, but to really get a feel for what this property is like, you should see it in person!
Property Description for 5982 Farmington Avenue SE Delano MN 55328 - MLS# 6798964
First time available on coveted Farmington Avenue in Delano School District. Private 19.6 acres with wonderful, strong, 3 bedroom, 3 bath single family home with center island kitchen - bedroom, bath and family room wing... all well maintained ready for move-in with personal touches. Newer HVAC (central air - 2 years old). 80 x 40 pole building (6 box stalls open to turn-out and pasture); second framed and insulated barn with two parking stalls, studio, work area and block basement; two additional sheds 12 x 8 and 16 x 8. Two driveways with trail to rear pasture and approx. 9 acre crop field. Absolute top location with easy access to freeways, downtown Delano, schools and shopping. Unique and Rare! - Natural Gas - All appliances included - 24 x 10 plus decking - Walkout and paver brick patio - Includes undivided 1/7th interest in 21.57 acre Outlot A on Fenning Ave to the east on the Crow River - Subject property may be dividable - buyers responsible for "due diligent of matter" - Septic is non-compliant - List agent is related to the seller
This listing has been entered by the following office: Coldwell Banker Realty
The data relating to real estate for sale on this web site comes in part from the ![]() Program of the Regional Multiple Listing Service of Minnesota, Inc. Real estate listings held by brokerage firms other than Mn Realty Co., LLC are marked with the
Program of the Regional Multiple Listing Service of Minnesota, Inc. Real estate listings held by brokerage firms other than Mn Realty Co., LLC are marked with the ![]() or the
or the  and detailed information about them includes the name of the listing brokers.
and detailed information about them includes the name of the listing brokers.
All information provided is deemed reliable, but is not guaranteed and should be independently verified.
Copyright 2025 Regional Multiple Listing Service of Minnesota, Inc. All rights reserved.
