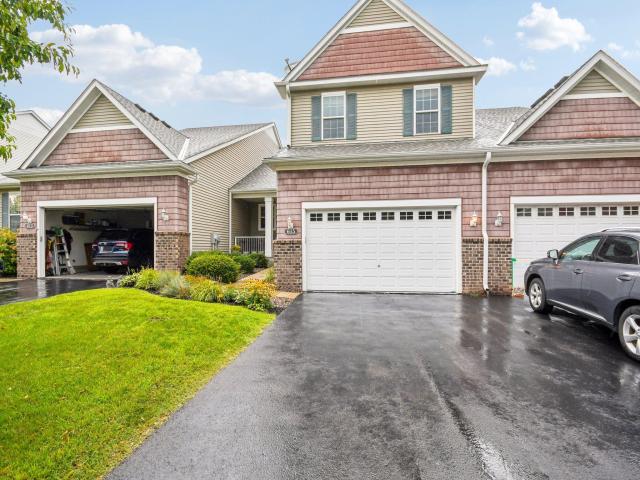615 10th St S Buffalo MN 55313
Want to see this property before or after the Open House ?
Property Description for 615 10th Street S Buffalo MN 55313 - MLS# 6802582
Stylish, Spacious, and Full of Charm – Welcome to 615 10th St S! Get ready to fall in love with this beautifully designed 4 bed / 4 bath townhome, offering over 3,100 finished SqFt of stylish, functional living space. From the moment you step inside, you'll feel right at home. The main level is made for entertaining, with a flowing layout that connects the living, dining, and kitchen spaces seamlessly. The primary bedroom is conveniently located on this floor and features vaulted ceilings, a private ensuite bath, and a walk-in closet—plus, laundry on the main means no hauling clothes up and down stairs! Warm solid wood floors and two cozy fireplaces bring charm and comfort to every corner, while the open kitchen is a dream for both home chefs and busy families, featuring stainless steel appliances and tons of maple-toned cabinets. Head upstairs to find two more bedrooms, a full bath, and a flexible loft space perfect for a home office, playroom, or cozy reading nook. Need more room to spread out? The walk-out basement is made for movie nights, game days, or relaxing with guests—complete with a spacious family room, 4th bedroom, and full bath. And the cherry on top? Enjoy serene pond views and no backyard neighbors. Your deck will be the perfect spot for morning coffee or evening chats.
This listing has been entered by the following office: Anchor Realty
The data relating to real estate for sale on this web site comes in part from the ![]() Program of the Regional Multiple Listing Service of Minnesota, Inc. Real estate listings held by brokerage firms other than Mn Realty Co., LLC are marked with the
Program of the Regional Multiple Listing Service of Minnesota, Inc. Real estate listings held by brokerage firms other than Mn Realty Co., LLC are marked with the ![]() or the
or the  and detailed information about them includes the name of the listing brokers.
and detailed information about them includes the name of the listing brokers.
All information provided is deemed reliable, but is not guaranteed and should be independently verified.
Copyright 2025 Regional Multiple Listing Service of Minnesota, Inc. All rights reserved.
