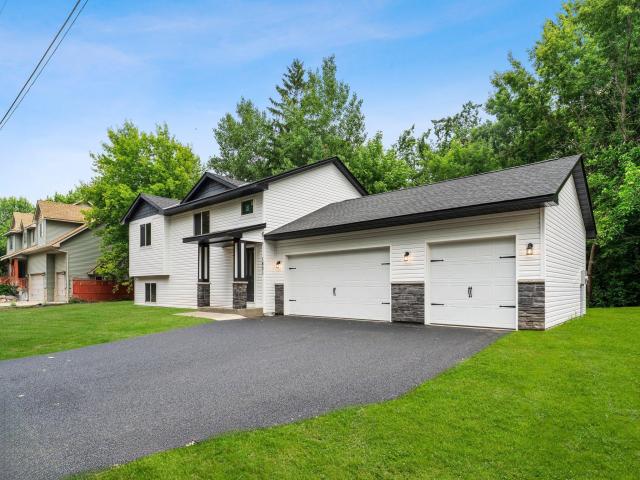1801 Hawk Trail Buffalo MN 55313
Pictures are great, but to really get a feel for what this property is like, you should see it in person!
Property Description for 1801 Hawk Trail Buffalo MN 55313 - MLS# 6798095
Affordable Lake Living Starts Here! Professional Pictures coming 6-18-25. Don’t miss this incredible opportunity to own a brand new home with Lake Pulaski access—all the perks of lake living without the high taxes! Perfect for first-time home buyers, this thoughtfully designed 2-bedroom, 1-bath home offers modern comfort in a peaceful setting. Step onto the covered front porch and into a spacious foyer that welcomes you home. Upstairs, you’ll love the bright and airy open floor plan featuring vaulted ceilings and seamless flow between the kitchen, dining, and living areas—great for everyday living or entertaining. The kitchen is a standout with stainless steel appliances, a center island, and a walk-in pantry—everything you need to cook and host with ease. Two generously sized bedrooms and a full bath complete the main level. Need space for storage, hobbies, or future growth? The oversized 3-car garage (32x24) offers plenty of room for your vehicles, tools, or lake toys, and the unfinished lower level is ready for your personal touch. Enjoy shared lake access through the association, giving you the chance to boat, swim, or relax by the water just minutes from your door. Schedule your showing today and make your dream of homeownership—and lake life—a reality! The yard will be fully sodded with a sprinkler system.
This listing has been entered by the following office: RE/MAX Results
The data relating to real estate for sale on this web site comes in part from the ![]() Program of the Regional Multiple Listing Service of Minnesota, Inc. Real estate listings held by brokerage firms other than Mn Realty Co., LLC are marked with the
Program of the Regional Multiple Listing Service of Minnesota, Inc. Real estate listings held by brokerage firms other than Mn Realty Co., LLC are marked with the ![]() or the
or the  and detailed information about them includes the name of the listing brokers.
and detailed information about them includes the name of the listing brokers.
All information provided is deemed reliable, but is not guaranteed and should be independently verified.
Copyright 2025 Regional Multiple Listing Service of Minnesota, Inc. All rights reserved.
