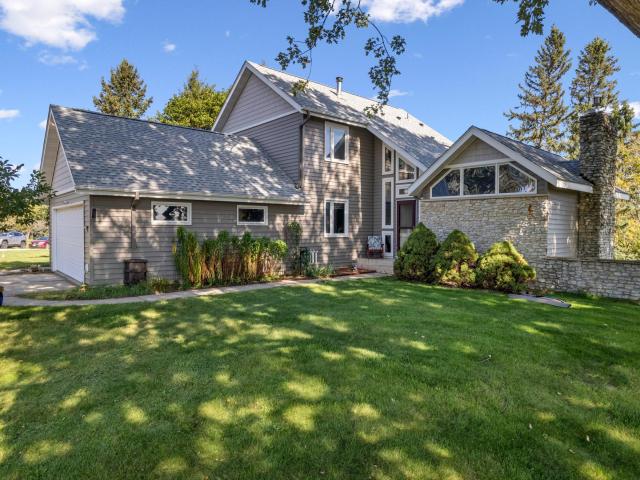1376 Skyline Drive Winona MN 55987
Pictures are great, but to really get a feel for what this property is like, you should see it in person!
Property Description for 1376 Skyline Drive Winona MN 55987 - MLS# 6796239
Welcome to this spacious 4-bedroom, 3-bath home that offers both comfort and room to grow. Featuring a flexible layout, there's an option to create a fifth bedroom, making it ideal for larger families. The bright living room is filled with natural light from large windows that showcase stunning views of the city, while a cozy gas fireplace adds warmth and charm. Enjoy relaxing on the covered front porch or back deck, complete with a storage shed for equipment. With one full bath, a half bath, and a 3/4 bath, there’s plenty of space for everyone. Additional highlights include a two-car garage and convenient storage throughout. This home offers the perfect blend of functionality, comfort, and breathtaking views—all in a welcoming neighborhood setting. Furnace and A/c are serviced every year. A/c was serviced in September 2025. Top railing on upper level can be removed for moving furniture Google home system will stay with the home - camera above garage and patio. It plays music, you can respond to others through doorbell, controls one are of the A/C, changes light color in the living room and foyer and so much more.
This listing has been entered by the following office: Real Broker, LLC.
The data relating to real estate for sale on this web site comes in part from the ![]() Program of the Regional Multiple Listing Service of Minnesota, Inc. Real estate listings held by brokerage firms other than Mn Realty Co., LLC are marked with the
Program of the Regional Multiple Listing Service of Minnesota, Inc. Real estate listings held by brokerage firms other than Mn Realty Co., LLC are marked with the ![]() or the
or the  and detailed information about them includes the name of the listing brokers.
and detailed information about them includes the name of the listing brokers.
All information provided is deemed reliable, but is not guaranteed and should be independently verified.
Copyright 2025 Regional Multiple Listing Service of Minnesota, Inc. All rights reserved.
