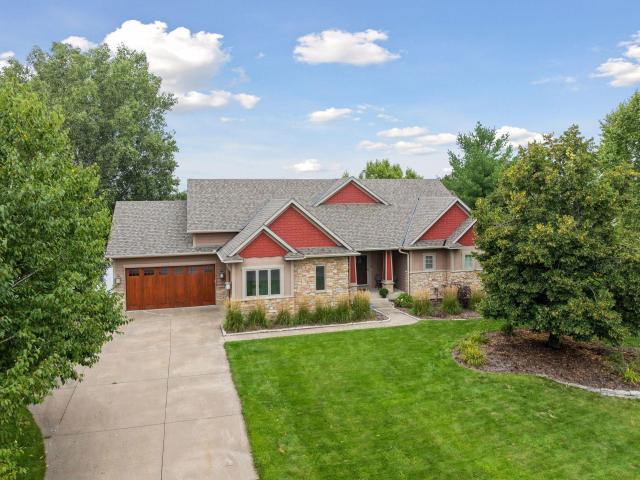8310 Marsh Creek Road Woodbury MN 55125
Want to see this property before or after the Open House ?
Property Description for 8310 Marsh Creek Road Woodbury MN 55125 - MLS# 6788823
Stunning One-Level Home with Scenic Views. Enjoy breathtaking views from almost every room in this beautifully designed one-level home featuring dramatic 12' ceilings, expansive picture windows, rich hickory floors, and a stone-front fireplace with custom built-ins. The chef's kitchen offers maple cabinetry, a custom hood, gas cooktop, double ovens, backsplash, pantry, oversized island, built-in hutch, and upgraded counters - perfect for entertaining. The luxurious primary suite includes new carpet (2020), a remodeled spa-like bath, and a spacious walk-in closet with stackable washer/dryer. Thoughtful finishes throughout include knockdown ceilings, upgraded casing, wrought iron railings, and Marvin windows. The walk-out lower level retreat boasts in-floor heating, a second fireplace with built-ins in the media room, two additional bedrooms, a non-conforming 4th bedroom/office, two bathrooms, a second laundry, and a game room with bar area opening to a paver patio. Enjoy outdoor living with a screened porch and pergola. Additional highlights include a recently updated exterior, oversized insulated garage, dual-zone HVAC, tankless water heater (2019), and new roof and gutters (2022). This home offers exceptional comfort, style, and functionality in a breathtaking setting. Red Rock Elementary, Lake Middle School & East Ridge High School.
This listing has been entered by the following office: RE/MAX Results
The data relating to real estate for sale on this web site comes in part from the ![]() Program of the Regional Multiple Listing Service of Minnesota, Inc. Real estate listings held by brokerage firms other than Mn Realty Co., LLC are marked with the
Program of the Regional Multiple Listing Service of Minnesota, Inc. Real estate listings held by brokerage firms other than Mn Realty Co., LLC are marked with the ![]() or the
or the  and detailed information about them includes the name of the listing brokers.
and detailed information about them includes the name of the listing brokers.
All information provided is deemed reliable, but is not guaranteed and should be independently verified.
Copyright 2025 Regional Multiple Listing Service of Minnesota, Inc. All rights reserved.
