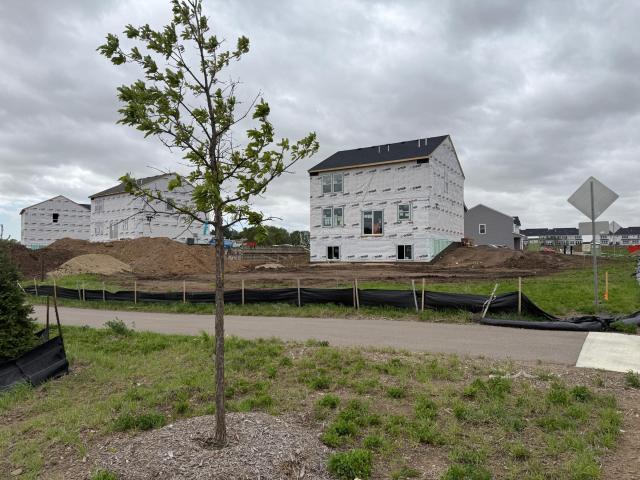4 beds | 3 baths | 3,001 sq/ft
$512,990
MLS# 6726620
0 Users Currently Viewing
On Market: 4 days
arrow_back_ios
<--- Swipe to see next Photo --->
arrow_forward_ios
Photo 1 of 47
Click the Main Image to View Larger
arrow_back_iosarrow_back_ios
arrow_back_iosarrow_forward_iosarrow_forward_iosarrow_forward_ios
Property Description for 4919 Airlake Drive Woodbury MN 55129 - MLS# 6726620
Located in the highly sought-after South Washington County School District (ISD #833), this home is a stunning new construction home in Pulte’s Airlake community and offers unbeatable value in Woodbury. Surrounded by scenic trails, ponds, and a nearby city park, this neighborhood is perfect for growing families.
This farmhouse-style Lowry floor plan includes 4 bedrooms, 2.5 baths, and a daylight basement with 9’ ceilings—ideal for future finishing. The main level features 9’ ceilings, a flex room, powder bath, and a spacious open-concept kitchen with Premier design finishes: quartz countertops, 42” cabinets in “Quill,” single-bowl stainless sink, matte black fixtures, and sleek LVP flooring. Enjoy cozy evenings by the upgraded electric fireplace with custom Sepia mantel.
Upstairs, the home is bathed in natural light with 4 bedrooms, a loft, laundry, and two full bathrooms with upgraded matte black finishes and quartz counters. Additional upgrades include a Ring doorbell, Honeywell smart thermostat, insulated garage, humidifier, and water softener.
Tour the professionally decorated model home—open daily from 11AM–6PM—and ask about current incentives when financing with our affiliated lender. Photos may be from other completed Pulte homes; finishes may vary.
General Property Information for 4919 Airlake Drive Woodbury MN 55129 - MLS# 6726620
Bedrooms and Bathrooms
Bath Description:
Private Master, Main Floor 1/2 Bath, Upper Level 3/4 Bath, Upper Level Full Bath
Size and Home
Type of Property:
Single Family Home
Stories/Levels:
2 Stories
Finished Above Grade:
2,166
Approx Lot Dimensions:
70' x 126' x 80' x 126'
Approx Number of Acres:
0.23
Property Features for 4919 Airlake Drive Woodbury MN 55129 - MLS# 6726620
Air Conditioning:
Central
Amenities - Interior:
, 2nd Floor Laundry
Appliances:
Air-To-Air Exchanger, Dishwasher, Disposal, ENERGY STAR Qualified Appliances, Microwave, Range, Stainless Steel Appliances, Water Softener Owned
Basement Features:
Daylight/Lookout Windows, Sump Pump
Construction Type:
New Construction
Dining:
Informal Dining Room
Exterior:
Brick/Stone, Engineered Wood, Vinyl Siding
Garage Type:
Attached Garage
Roof:
Age 8 Years or Less, Asphalt, Pitched
Sewer:
City Sewer/Connected
Water:
City Water/Connected
Room Information for 4919 Airlake Drive Woodbury MN 55129 - MLS# 6726620
| Room Name | Room Level | Room Dimensions |
| Living Room | Main | 14.7x14 |
| Informal Dining Room | Main | 9.5x10.10 |
| Kitchen | Main | |
| Flex Room | Main | 9.3x9.11 |
| Pantry (Walk-In) | Main | |
| Bathroom | Main | |
| Bedroom 1 | Upper | 14x14 |
| Bedroom 2 | Upper | 10.8x11.2 |
| Bedroom 3 | Upper | 10.8x10.10 |
| Bedroom 4 | Upper | 10x10.7 |
| Loft | Upper | 15.6x9.3 |
| Master Bathroom | Upper | |
| Bathroom | Upper | |
| Laundry | Upper | |
| Walk In Closet | Upper | |
Owner and Association Info
keyboard_arrow_down
Owner and Assocation Info for 4919 Airlake Drive Woodbury MN 55129 - MLS# 6726620
Ownership Information
Association Information
Association Fee:
Yes, $180 / Monthly
Association Name:
Airlake North
Association Fee Covers:
Lawn Care, Professional Mgmt, Trash, Snow Removal
Location, Tax and Other Information for 4919 Airlake Drive Woodbury MN 55129 - MLS# 6726620
Address Information
Street Abbreviation:
Drive
Subdivision:
Airlake North
Tax Information
Tax Classification:
Residential-Single Family
Taxes w/Assessments:
$1,958.00
School Information for 4919 Airlake Drive Woodbury MN 55129 - MLS# 6726620
This listing has been entered by the following office: Pulte Homes Of Minnesota, LLC
The data relating to real estate for sale on this web site comes in part from the  Program of the Regional Multiple Listing Service of Minnesota, Inc. Real estate listings held by brokerage firms other than Mn Realty Co., LLC are marked with the
Program of the Regional Multiple Listing Service of Minnesota, Inc. Real estate listings held by brokerage firms other than Mn Realty Co., LLC are marked with the  or the
or the  and detailed information about them includes the name of the listing brokers.
and detailed information about them includes the name of the listing brokers.
All information provided is deemed reliable, but is not guaranteed and should be independently verified.
Copyright 2025 Regional Multiple Listing Service of Minnesota, Inc. All rights reserved.
![]() Program of the Regional Multiple Listing Service of Minnesota, Inc. Real estate listings held by brokerage firms other than Mn Realty Co., LLC are marked with the
Program of the Regional Multiple Listing Service of Minnesota, Inc. Real estate listings held by brokerage firms other than Mn Realty Co., LLC are marked with the ![]() or the
or the  and detailed information about them includes the name of the listing brokers.
and detailed information about them includes the name of the listing brokers. 