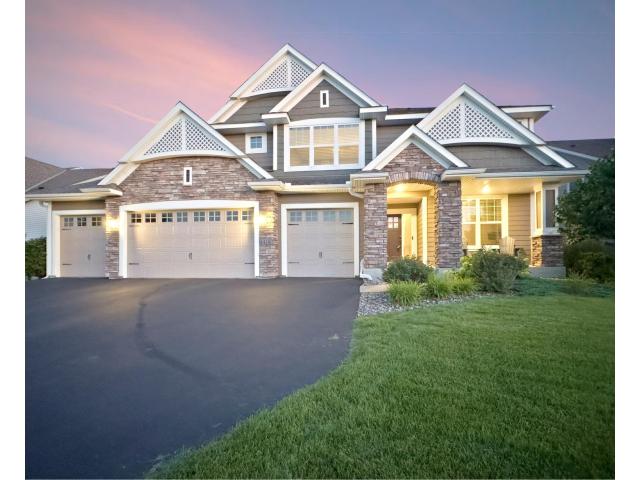4418 Ashton Curve Woodbury MN 55129
Want to see this property before or after the Open House ?
Property Description for 4418 Ashton Curve Woodbury MN 55129 - MLS# 6776071
4 Bed, 5 Bath, 4+ Car garage and main floor office. Loft space upstairs and workout space in the basement. Popular Open Concept Washburn Floorplan with highly desired 4-Car Garage. Over $100K in thoughtful updates including the basement finish. See the disclosures for the list of updates. Luxurious owner’s suite with 2 walk-in closets, separate shower and tub in the bathroom with double vanity. Jack-N-Jill rooms share a full bathroom and the Princess suite has it’s own private 3/4 bath upstairs. Composite deck and concrete patio area in back or full covered porch in the front. Upgraded garage with a professionally finished epoxy floor. Enjoy direct access to scenic trails along Bailey Lake with the local bald eagle nest along your walk. Association dues are only $250 per year—which equals just under $21/month. Outstanding value, outstanding home. Wonderful community. You are going to love living in Ashton Ridge.
This listing has been entered by the following office: Coldwell Banker Realty
The data relating to real estate for sale on this web site comes in part from the ![]() Program of the Regional Multiple Listing Service of Minnesota, Inc. Real estate listings held by brokerage firms other than Mn Realty Co., LLC are marked with the
Program of the Regional Multiple Listing Service of Minnesota, Inc. Real estate listings held by brokerage firms other than Mn Realty Co., LLC are marked with the ![]() or the
or the  and detailed information about them includes the name of the listing brokers.
and detailed information about them includes the name of the listing brokers.
All information provided is deemed reliable, but is not guaranteed and should be independently verified.
Copyright 2025 Regional Multiple Listing Service of Minnesota, Inc. All rights reserved.
