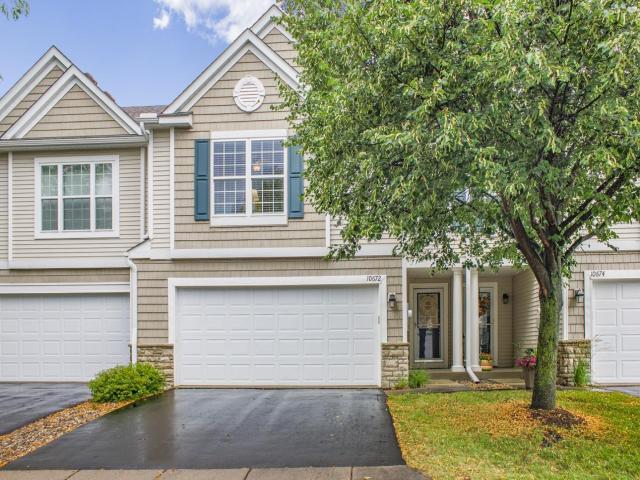10672 Ironwood Court Woodbury MN 55129
Pictures are great, but to really get a feel for what this property is like, you should see it in person!
Property Description for 10672 Ironwood Court Woodbury MN 55129 - MLS# 6759067
Prepare to be dazzled by this Woodbury gem! With 3 bedrooms and 2 baths, this townhome is completely move-in ready and packed with thoughtful updates. The main level shines with soaring ceilings, gorgeous west-facing windows, and a winning, open concept layout. Luxurious new flooring shines throughout, and modern light fixtures give this home an elevated feel. The kitchen offers new stainless steel appliances and a breakfast bar -- pull up a stool at the counter! Enjoy your meals overlooking your maintenance-free deck, boasting new steps and deck boards. Upstairs, you'll find 2 bedrooms including the massive primary with deep walk-in closet and walk-through full bath. Laundry day just got easier with the new washer and dryer located just across the hall! The lower level includes a versatile family room, 3/4 bath, and 3rd bedroom. You'll sleep easy at night knowing there's a new sump pump, drain tile system, and 2-year old roof, offering total peace of mind. Whether you're watching the sun set from your deck, cuddling up for movie night in the family room, or sipping coffee at the breakfast bar, this home fits seamlessly into the rhythm of your daily life. You'll love being a resident of Fairway Meadows -- welcome home!
This listing has been entered by the following office: RE/MAX Results
The data relating to real estate for sale on this web site comes in part from the ![]() Program of the Regional Multiple Listing Service of Minnesota, Inc. Real estate listings held by brokerage firms other than Mn Realty Co., LLC are marked with the
Program of the Regional Multiple Listing Service of Minnesota, Inc. Real estate listings held by brokerage firms other than Mn Realty Co., LLC are marked with the ![]() or the
or the  and detailed information about them includes the name of the listing brokers.
and detailed information about them includes the name of the listing brokers.
All information provided is deemed reliable, but is not guaranteed and should be independently verified.
Copyright 2025 Regional Multiple Listing Service of Minnesota, Inc. All rights reserved.
