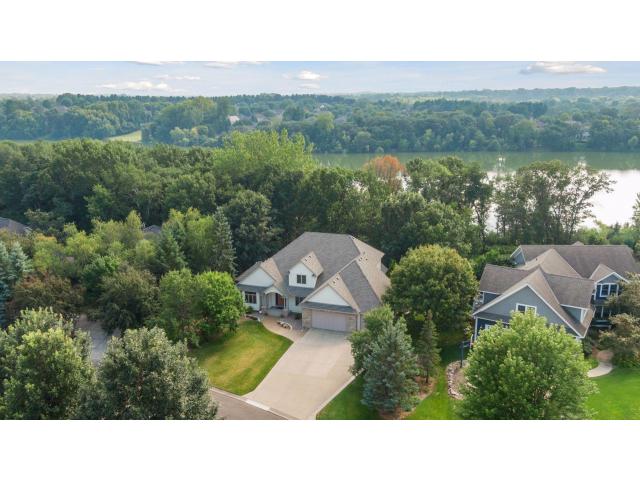10171 Stony Creek Drive Woodbury MN 55129
Pictures are great, but to really get a feel for what this property is like, you should see it in person!
Property Description for 10171 Stony Creek Drive Woodbury MN 55129 - MLS# 6771796
Trophy property on the shores of highly sought-after Powers Lake, offering breathtaking views, complete privacy, and timeless elegance. Nestled among mature trees and lush perennial gardens, this bespoke home is a true retreat for nature lovers and entertainers alike. Expansive Andersen windows throughout the home frame serene lake vistas and bathe the interior in natural light. A dramatic two-story great room anchors the main level, complemented by rich cherry floors, cabinetry, and trim. Custom built-ins and a double-sided fireplace connect the great room to a cozy hearth room—perfect for relaxing in all seasons. The gourmet kitchen features stainless steel appliances, double ovens, granite counters, and flows into a flexible dining area, where informal meals can be enjoyed fireside or in the sunroom. The main-floor primary suite offers a tray-vault ceiling, luxurious en-suite, and gorgeous lake views. A spacious main-floor office with double glass doors and built-in cabinetry provides the perfect work-from-home setup. Additional features include: 3-panel solid cherry doors, Crown molding, In-floor radiant heat, Central vacuum, Surround sound, Dual-zone HVAC Upstairs, you'll find three additional bedrooms and two full baths, including a Jack-and-Jill layout—perfect for family or guests. The walkout lower level is an entertainer’s dream with a full media center, game area, exercise room, and a large walk-behind bar with granite countertops. A fifth bedroom and full bath offer privacy for guests, while multiple finished storage spaces provide options for a workshop or hobby room. One unique feature includes a rear-access garage bay—ideal for storing toys, lawn equipment, or even a tractor. The oversized attached garage accommodates larger vehicles, with one bay stretching up to 28 feet in length. Recent updates include a newer water heater, HVAC system, fresh exterior paint, and generator system for peace of mind. Step outside to enjoy walking trails, kayak on the lake, or unwind in your garden oasis. This one-of-a-kind home is a rare opportunity and truly the Jewel of Woodbury. A must-see for the discerning buyer.
This listing has been entered by the following office: Keller Williams Premier Realty
The data relating to real estate for sale on this web site comes in part from the ![]() Program of the Regional Multiple Listing Service of Minnesota, Inc. Real estate listings held by brokerage firms other than Mn Realty Co., LLC are marked with the
Program of the Regional Multiple Listing Service of Minnesota, Inc. Real estate listings held by brokerage firms other than Mn Realty Co., LLC are marked with the ![]() or the
or the  and detailed information about them includes the name of the listing brokers.
and detailed information about them includes the name of the listing brokers.
All information provided is deemed reliable, but is not guaranteed and should be independently verified.
Copyright 2025 Regional Multiple Listing Service of Minnesota, Inc. All rights reserved.
