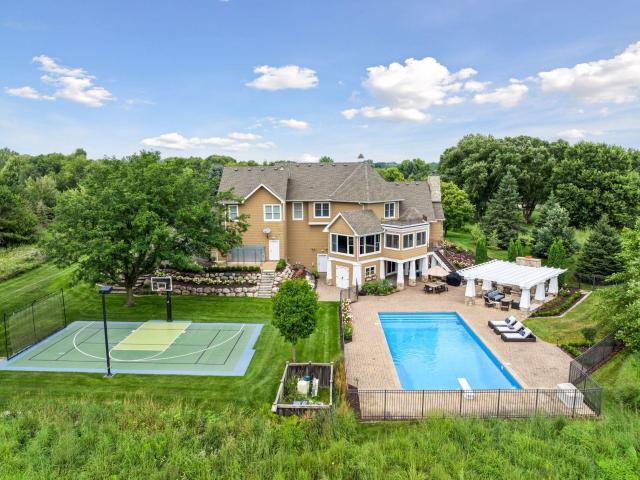4640 McDonald Drive N Stillwater MN 55082
Pictures are great, but to really get a feel for what this property is like, you should see it in person!
Property Description for 4640 McDonald Drive N Stillwater MN 55082 - MLS# 6755404
Discover the pinnacle of refined living in this extraordinary DeWitt Custom Home, ideally situated on 2.8 private acres in the highly sought-after Cloverdale Farms community. A true sanctuary, this property offers a stunning outdoor oasis featuring a sparkling pool, expansive paver patio, wood-burning fireplace beneath a charming pergola, and a large sport court—perfect for entertaining and recreation. From the moment you step inside, you’ll be captivated by the grand volute staircase with wrought iron railings, soaring vaulted ceilings, paneled wood walls, and a welcoming built-in bench. Rich wood floors flow throughout the home, complemented by inset custom cabinetry, crown molding, shiplap ceiling details with exposed beams, and upgraded baseboards and casing. A concrete fireplace surround adds architectural depth to the living space. The chef’s kitchen is a masterpiece, showcasing Wolf and Sub-Zero appliances, marble countertops and backsplash, a beverage refrigerator, built-in hutch, walk-in pantry, and custom banquette seating in two locations—ideal for casual dining and family gatherings. Two private offices with built-in cabinetry provide the perfect work-from-home flexibility. The oversized mudroom features in-floor heat, abundant cubbies, and storage cabinetry, while the adjacent laundry room is thoughtfully designed with quartz countertops, floor-to-ceiling storage, and a built-in dog kennel. Upstairs, you’ll find four spacious bedrooms including a Jack-and-Jill suite, a private guest suite, and a truly luxurious primary suite worthy of Architectural Digest. The primary bedroom features a custom walk-in closet with a center island, glass-front cabinetry, and a second laundry area conveniently located just off the closet. The spa-inspired ensuite includes heated floors, an oversized walk-in shower, freestanding soaking tub, dual vanities with marble counters, and exquisite finishes throughout. The walkout lower level is an entertainer’s dream, featuring a spacious great room with fireplace, billiards room, game area, exercise/guest room, and a large wet bar complete with wine fridge, bar fridge, microwave, and Corian countertops. A charming three-season porch with beadboard walls and paneled ceiling provides a serene space to enjoy warm summer days. Additional features include three-zone heating, Andersen windows, a new driveway (2025), extensive professional landscaping, and an oversized heated garage with epoxy floors and direct access to the lower level. This is truly the jewel of Cloverdale Farms—a must-see for the discerning buyer seeking privacy, luxury, and timeless craftsmanship.
This listing has been entered by the following office: Keller Williams Premier Realty
The data relating to real estate for sale on this web site comes in part from the ![]() Program of the Regional Multiple Listing Service of Minnesota, Inc. Real estate listings held by brokerage firms other than Mn Realty Co., LLC are marked with the
Program of the Regional Multiple Listing Service of Minnesota, Inc. Real estate listings held by brokerage firms other than Mn Realty Co., LLC are marked with the ![]() or the
or the  and detailed information about them includes the name of the listing brokers.
and detailed information about them includes the name of the listing brokers.
All information provided is deemed reliable, but is not guaranteed and should be independently verified.
Copyright 2025 Regional Multiple Listing Service of Minnesota, Inc. All rights reserved.
