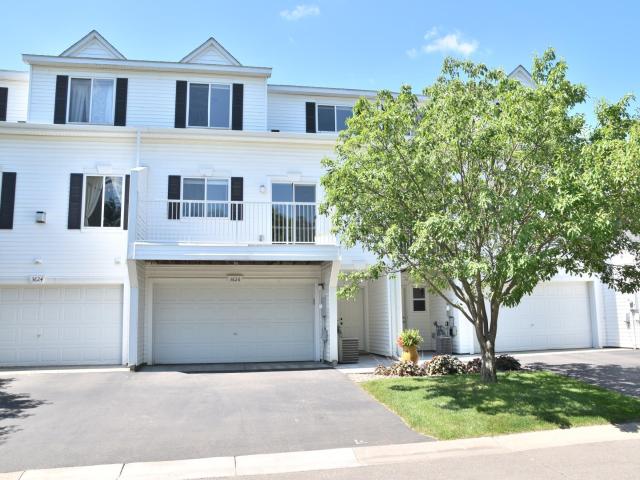3626 Abercrombie Lane Stillwater MN 55082
Pictures are great, but to really get a feel for what this property is like, you should see it in person!
Property Description for 3626 Abercrombie Lane Stillwater MN 55082 - MLS# 6756769
Built in 2003, this modern, custom designed, single owner townhome has been completely remodeled. The home boasts an open floor plan including: tiled entry and bathrooms, double vanity with Carrara marble vanity, custom kitchen with subway tile backsplash, professional grade cooktop, kitchen center island with sink that seats 3 comfortably, new stainless steel appliances including stand alone range hood, Quartz countertops, wood staircase with 7 1/2" plank flooring throughout, barn door closets, gas fireplace. Furnace new May 2025, Water heater new May 2023, Air conditioner new 2013. This unique property in Settlers Glen sits on a quiet cul-de-sac, Stillwater schools and close to Browns Creek Trail leading to downtown Stillwater!
This listing has been entered by the following office: Bridge Realty, LLC
The data relating to real estate for sale on this web site comes in part from the ![]() Program of the Regional Multiple Listing Service of Minnesota, Inc. Real estate listings held by brokerage firms other than Mn Realty Co., LLC are marked with the
Program of the Regional Multiple Listing Service of Minnesota, Inc. Real estate listings held by brokerage firms other than Mn Realty Co., LLC are marked with the ![]() or the
or the  and detailed information about them includes the name of the listing brokers.
and detailed information about them includes the name of the listing brokers.
All information provided is deemed reliable, but is not guaranteed and should be independently verified.
Copyright 2025 Regional Multiple Listing Service of Minnesota, Inc. All rights reserved.
