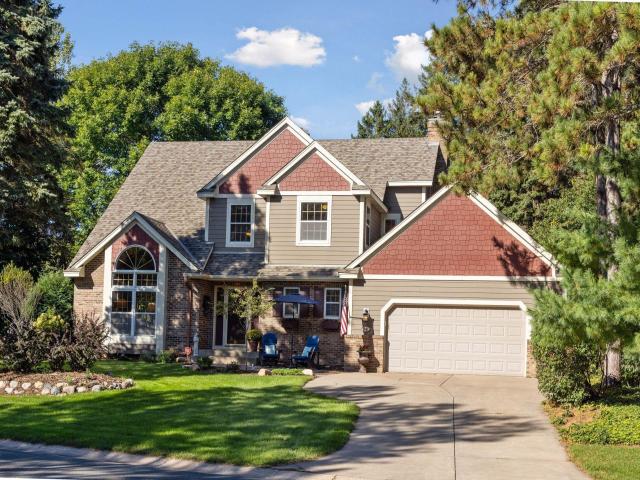941 Pineridge Court Saint Paul MN 55115
Pictures are great, but to really get a feel for what this property is like, you should see it in person!
Property Description for 941 Pineridge Court Saint Paul MN 55115 - MLS# 6794558
Tucked away on a tranquil cul-de-sac in Mahtomedi's most coveted neighborhood, Wildridge Pines. Soaring vaulted entry and living room open up the whole house for natural sunlight to pour in. Rich, solid oak woodwork and custom built-ins grace every corner. The gourmet kitchen dazzles with stainless steel appliances and sleek granite countertops, flowing seamlessly into a spacious dining area. A large family room with woodburning fireplace is open to the kitchen. Upstairs the oversized master suite is a haven of luxury, boasting abundant closet space (4 of them) and a spa-like ensuite. The finished lower level offers versatile entertaining space with an additional bedroom and bath. Outside, a charming front sitting patio welcomes you, while the expansive rear patio and firepit create a serene backyard retreat amid towering trees. The home is steps from scenic walking paths through Katherine Abbott park. Very convenient freeway and shopping access. This pristine home also features a 36-foot-deep garage, ready to house extra vehicles, a trailer, or landscape toys - a rare gem blending livability and practicality.
This listing has been entered by the following office: Coldwell Banker Realty
The data relating to real estate for sale on this web site comes in part from the ![]() Program of the Regional Multiple Listing Service of Minnesota, Inc. Real estate listings held by brokerage firms other than Mn Realty Co., LLC are marked with the
Program of the Regional Multiple Listing Service of Minnesota, Inc. Real estate listings held by brokerage firms other than Mn Realty Co., LLC are marked with the ![]() or the
or the  and detailed information about them includes the name of the listing brokers.
and detailed information about them includes the name of the listing brokers.
All information provided is deemed reliable, but is not guaranteed and should be independently verified.
Copyright 2025 Regional Multiple Listing Service of Minnesota, Inc. All rights reserved.
