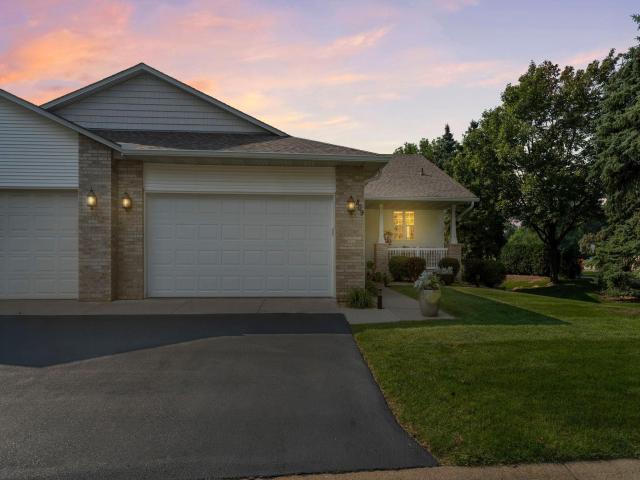809 Woodduck Drive Saint Paul MN 55125
Pictures are great, but to really get a feel for what this property is like, you should see it in person!
Property Description for 809 Woodduck Drive Saint Paul MN 55125 - MLS# 6788024
Welcome to this beautifully maintained end-unit townhome at the end of a quiet dead-end street in the heart of Woodbury! With a modern, move-in-ready feel, this home features new main-level flooring and carpet (kitchen, dining room, living room, and sunroom), automatic window treatments throughout the main level, and a new furnace and A/C (May 2025). The roof was replaced within the last 3 years, giving you peace of mind for years to come. Enjoy the convenience of main-level living with minimal stairs, an open layout that flows seamlessly from kitchen to dining and living room, and a bright sunroom perfect for morning coffee. The finished lower level offers a spacious family room, additional bedroom and bathroom, and bonus rooms that make a perfect home office, gym, or play space — ideal for entertaining, guests, or just spreading out. The garage is insulated, painted, and ready for your electric car charger. Plus, you’ll love being close to Woodbury’s shopping, dining, parks, and trails while still enjoying a quiet, private setting. Don’t miss your chance to make this beautiful home yours, schedule a showing today!
This listing has been entered by the following office: eXp Realty
The data relating to real estate for sale on this web site comes in part from the ![]() Program of the Regional Multiple Listing Service of Minnesota, Inc. Real estate listings held by brokerage firms other than Mn Realty Co., LLC are marked with the
Program of the Regional Multiple Listing Service of Minnesota, Inc. Real estate listings held by brokerage firms other than Mn Realty Co., LLC are marked with the ![]() or the
or the  and detailed information about them includes the name of the listing brokers.
and detailed information about them includes the name of the listing brokers.
All information provided is deemed reliable, but is not guaranteed and should be independently verified.
Copyright 2025 Regional Multiple Listing Service of Minnesota, Inc. All rights reserved.
