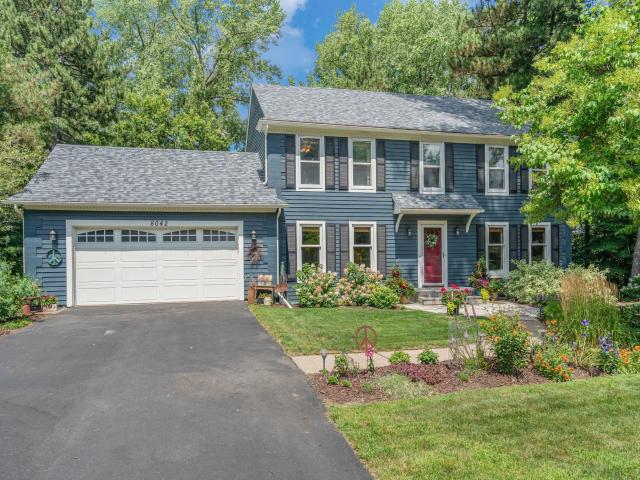8042 Galway Road Saint Paul MN 55125
Pictures are great, but to really get a feel for what this property is like, you should see it in person!
Property Description for 8042 Galway Road Saint Paul MN 55125 - MLS# 6769114
Welcome to 8042 Galway Rd, a beautifully maintained 2-story home in Woodbury’s sought-after Evergreen neighborhood. This residence blends classic charm with modern comforts, thoughtfully designed for family living & entertaining. Step into a spacious foyer w/a large coat closet & stunning birch hardwood floors flowing throughout the main level. The formal living room at the front features tall windows that fill the space w/natural light. The open-concept family room centers on a wood-burning brick fireplace w/beautiful ceiling beams, creating a cozy, inviting space open to the stunning kitchen. The kitchen is the heart of the home, equipped w/stainless steel appliances including a built-in oven & 4-burner Thermador gas cooktop with a telescoping downdraft vent. The massive island, over 11 feet long, offers a prep sink, storage, & seating for six—perfect for casual dining or entertaining. Adjacent is a formal dining room ideal for holiday meals. Upstairs, 4 spacious bedrooms provide privacy & convenience. The primary suite boasts a walk-in closet & private 3/4 bath w/a dual comfort-height vanity & tile-surround shower. Additional bedrooms have ample closet space & neutral finishes. The full upper bathroom includes a jetted tub & large linen closet. The fully finished lower level features abundant natural light, a walk-out patio door, flexible living space, & extra storage. Cozy up to the gas fireplace with a rustic wood accent wall. Outside, enjoy the expansive wood deck overlooking a completely fenced, beautifully landscaped, park-like backyard that backs to wooded city land &—your own peaceful private retreat. Conveniently located near shopping, dining, entertainment, & freeway access, 8042 Galway Rd offers comfort, style, & community. Don’t miss this exceptional opportunity!
This listing has been entered by the following office: Keller Williams Premier Realty
The data relating to real estate for sale on this web site comes in part from the ![]() Program of the Regional Multiple Listing Service of Minnesota, Inc. Real estate listings held by brokerage firms other than Mn Realty Co., LLC are marked with the
Program of the Regional Multiple Listing Service of Minnesota, Inc. Real estate listings held by brokerage firms other than Mn Realty Co., LLC are marked with the ![]() or the
or the  and detailed information about them includes the name of the listing brokers.
and detailed information about them includes the name of the listing brokers.
All information provided is deemed reliable, but is not guaranteed and should be independently verified.
Copyright 2025 Regional Multiple Listing Service of Minnesota, Inc. All rights reserved.
