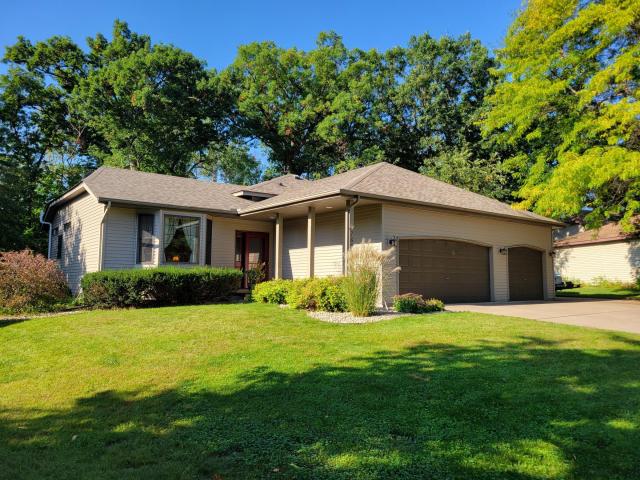7697 Upper 20th St N Saint Paul MN 55128
Want to see this property before or after the Open House ?
Property Description for 7697 Upper 20th Street N Saint Paul MN 55128 - MLS# 6790094
Welcome to 7697 Upper 20th St N in Oakdale. This 3-bedroom, 2-bath home with a 3-car garage sits on a gorgeous wooded lot with a beautiful backyard where deer and other wildlife often visit. The layout is perfect for everyday living and entertaining, and the unfinished basement offers the potential to add a fourth bedroom with an egress window or customize the space to your needs. Recent upgrades include a new roof, siding, water heater, water softener, washer, and dryer in 2023; a new deck and black walnut fireplace mantel in 2024; a new front door in 2025; and a radon mitigation system installed in 2021. Comfort features include a high-efficiency air filter, a furnace humidifier, and a central vacuum system. Located in a quiet neighborhood with quick access to top schools, shopping, and major roads, you’ll also be close to Oakdale Nature Preserve, Tanners Lake Park, and numerous trails. Whether entertaining on the deck or enjoying the wooded backdrop, this home has opportunity, and an inviting natural setting. ***Additional photos will be uploaded by Wed 9/17
This listing has been entered by the following office: Fuze Real Estate
The data relating to real estate for sale on this web site comes in part from the ![]() Program of the Regional Multiple Listing Service of Minnesota, Inc. Real estate listings held by brokerage firms other than Mn Realty Co., LLC are marked with the
Program of the Regional Multiple Listing Service of Minnesota, Inc. Real estate listings held by brokerage firms other than Mn Realty Co., LLC are marked with the ![]() or the
or the  and detailed information about them includes the name of the listing brokers.
and detailed information about them includes the name of the listing brokers.
All information provided is deemed reliable, but is not guaranteed and should be independently verified.
Copyright 2025 Regional Multiple Listing Service of Minnesota, Inc. All rights reserved.
