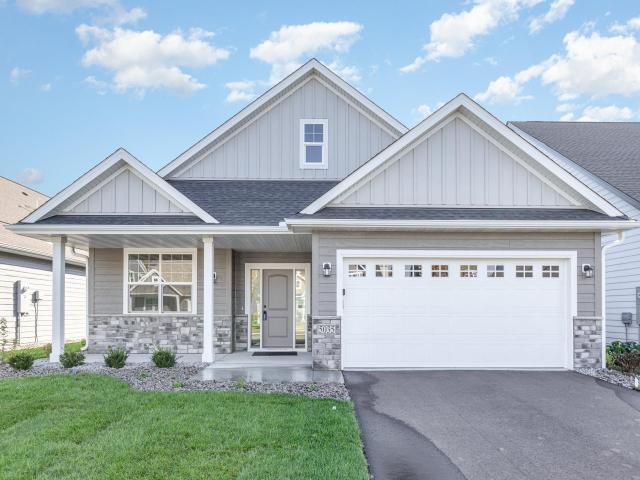5035 Dale Ridge Road Saint Paul MN 55129
Pictures are great, but to really get a feel for what this property is like, you should see it in person!
Property Description for 5035 Dale Ridge Road Saint Paul MN 55129 - MLS# 6760672
Dane Allen Homes presents the Itasca floor plan. One level villa style home with 3 beds, 2 full baths and an oversized 2 car garage. This functional open floor plan has 9 ft knockdown ceilings throughout, white trim and high end LVP flooring in the entryway, kitchen, dining room and living room. The spacious living room has a custom stone gas fireplace and an added transom window for lots of natural sunlight. The gourmet kitchen includes white custom cabinets, granite countertops, a walk in pantry and SS appliances. The owners suite has a large walk in closet and a private bathroom with a custom tile shower with a glass door, a separate soaking tub and dual sinks. The 3rd bedroom could be used as a flex room just off the living room that offers double pocket doors. This home also has a covered front porch and back 12'x12' back patio to enjoy the outdoors. LP siding on the whole home, irrigation, sod and landscaping included. The HOA takes care of lawn and snow!
This listing has been entered by the following office: RE/MAX Results
The data relating to real estate for sale on this web site comes in part from the ![]() Program of the Regional Multiple Listing Service of Minnesota, Inc. Real estate listings held by brokerage firms other than Mn Realty Co., LLC are marked with the
Program of the Regional Multiple Listing Service of Minnesota, Inc. Real estate listings held by brokerage firms other than Mn Realty Co., LLC are marked with the ![]() or the
or the  and detailed information about them includes the name of the listing brokers.
and detailed information about them includes the name of the listing brokers.
All information provided is deemed reliable, but is not guaranteed and should be independently verified.
Copyright 2025 Regional Multiple Listing Service of Minnesota, Inc. All rights reserved.
