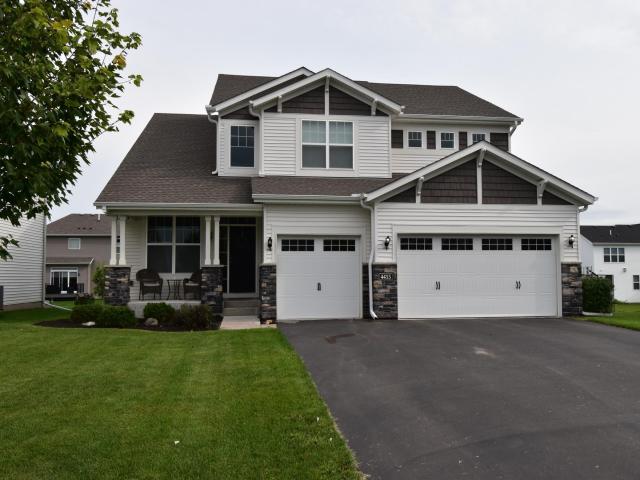4455 Benjamin Court Saint Paul MN 55129
Pictures are great, but to really get a feel for what this property is like, you should see it in person!
Property Description for 4455 Benjamin Court Saint Paul MN 55129 - MLS# 6776970
Don't wait for new construction, here's a nearly new 5 bedroom home on a quiet cul-de-sac lot. Located close to shopping, East Ridge High School, Bielenberg Sports complex, and has easy access to freeways. The large yard has a newer privacy fence, great for kids & pets. The maintenance free deck was thoughtfully designed with a row trees surrounding it for extra privacy. The main level features a sun room, a huge kitchen w/ an enlarged center island for quick meals & entertaining, and a large mudroom w/ built-in lockers & a huge walk-in closet. There's also a formal dining & living room & a convenient den/home office on the main level. The upper level has 4 large bedrooms w/ an oversized owner's suite & bath. The lower level is set up for home entertaining, complete with projector for movie nights. The basement has a rough-in for a wet bar/kitchenette in the game room area, a 5th bedroom & full bath for guests, and also room for an exercise area. Other thoughtful features: 4600+ finished square feet, Dual zone heat & AC, sound system throughout the home, Ethernet connections in many rooms, and upgraded window treatments.
This listing has been entered by the following office: Keller Williams Premier Realty
The data relating to real estate for sale on this web site comes in part from the ![]() Program of the Regional Multiple Listing Service of Minnesota, Inc. Real estate listings held by brokerage firms other than Mn Realty Co., LLC are marked with the
Program of the Regional Multiple Listing Service of Minnesota, Inc. Real estate listings held by brokerage firms other than Mn Realty Co., LLC are marked with the ![]() or the
or the  and detailed information about them includes the name of the listing brokers.
and detailed information about them includes the name of the listing brokers.
All information provided is deemed reliable, but is not guaranteed and should be independently verified.
Copyright 2025 Regional Multiple Listing Service of Minnesota, Inc. All rights reserved.
