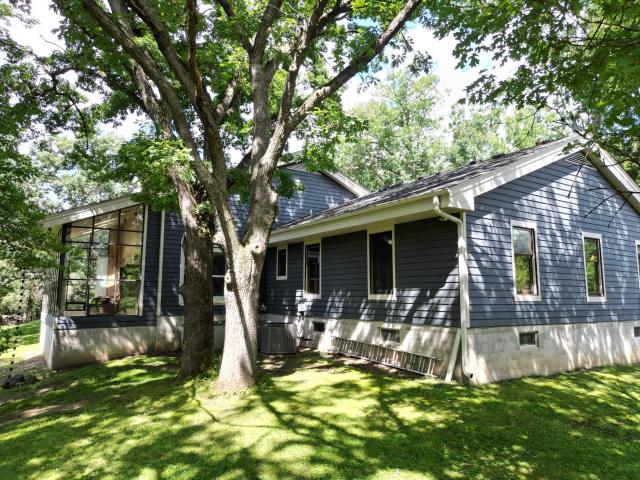42 Eldorado Circle Saint Paul MN 55110
Pictures are great, but to really get a feel for what this property is like, you should see it in person!
Property Description for 42 Eldorado Circle Saint Paul MN 55110 - MLS# 6771721
Discover this amazingly thoughtful 2-story custom home that serves as a private oasis, perfectly situated on a quiet, private 3.37-acre cul-de-sac lot. This architectural gem seamlessly blends luxury, comfort, and functionality with over 4,400 finished square feet of meticulously designed living space featuring new carpeting, soaring vaulted ceilings, premium hardwood and tile flooring, natural woodwork and architectural beams, granite countertops, custom built-ins, multiple walk-in closets, skylights, home security system and much more. The welcoming exterior begins with a covered front porch, perfect for morning coffee while enjoying the serene wooded surroundings. Upon entering, you'll be greeted by the elegant entry breezeway and foyer featuring vaulted ceilings and tile flooring, complete with a convenient coat closet. The magnificent main level showcases the heart of this home with a spacious, open-concept great room flooded with natural light. This impressive space features vaulted ceilings adorned with decorative cedar beams, newer hardwood flooring, and a cozy stone-front fireplace with stone hearth and mantle. The adjacent wet bar and coffee bar area makes entertaining effortless, equipped with a wine fridge, sink, tile backsplash, and decorative shelving. Access the relaxing sunken 4-season porch featuring floor-to-ceiling windows, skylights, and cedar walls with stunning landscape views, or step outside to the expansive deck ideal for barbecues and peaceful evenings overlooking your private yard. The gourmet kitchen demonstrates exceptional attention to detail with newer hardwood flooring and a large island with breakfast bar. The space showcases granite countertops, tile backsplash, and abundant storage including an appliance garage with lazy susan, under-cabinet lighting, and soft-close doors. Premium stainless steel appliances include an oversized Frigidaire refrigerator, Bosch gas cooktop, double oven, and microwave drawer. The main level primary suite offers dual closets and a private bathroom featuring granite vanity, soaker tub with tile accent wall, separate tile shower, and ample storage. Two additional main level bedrooms, one with walk-in closet, share a three-quarter bathroom with tile shower, granite vanity, and linen closet. The oversized laundry/mud room off the front porch offers exceptional organization with storage cabinets, dual closets, pantry shelves, sink, and tile flooring. The upper level retreat continues with two vaulted bedrooms featuring walk-in closets and hardwood flooring, sharing a three-quarter bathroom with corner tile shower, glass door, and linen closet. The lower level entertainment space features new plush carpeting and an oversized family room with wet bar including raised counter, cabinet space, sink, and refrigerator, plus a cozy brick-front electric fireplace. Additional amenities include storage area or optional wine cellar, mechanical room housing dual furnaces, air exchanger, water softener, reverse osmosis system, and sump pump, plus large unfinished area perfect for workout equipment or future expansion. The garage and exterior sanctuary feature a three-car attached heated garage with workbench and storage cabinets. The beautifully maintained cedar and wood exterior with custom window boxes sits on this tranquil 3.37-acre oasis featuring mature trees, landscaped gardens, decorative boulders, stone pillars, firepit area, and custom horseshoe driveway. The prime location in prestigious Mahtomedi School District #832 provides proximity to shopping, entertainment, restaurants, Dellwood Country Club, Pine Tree Lake, White Bear Lake, fishing, swimming, trails, and wildlife viewing, with easy access to Highways 35E, 61, and 96 for effortless commuting. This exceptional property offers the perfect blend of luxury living, natural beauty, and convenient location.
This listing has been entered by the following office: RE/MAX Advantage Plus
The data relating to real estate for sale on this web site comes in part from the ![]() Program of the Regional Multiple Listing Service of Minnesota, Inc. Real estate listings held by brokerage firms other than Mn Realty Co., LLC are marked with the
Program of the Regional Multiple Listing Service of Minnesota, Inc. Real estate listings held by brokerage firms other than Mn Realty Co., LLC are marked with the ![]() or the
or the  and detailed information about them includes the name of the listing brokers.
and detailed information about them includes the name of the listing brokers.
All information provided is deemed reliable, but is not guaranteed and should be independently verified.
Copyright 2025 Regional Multiple Listing Service of Minnesota, Inc. All rights reserved.
