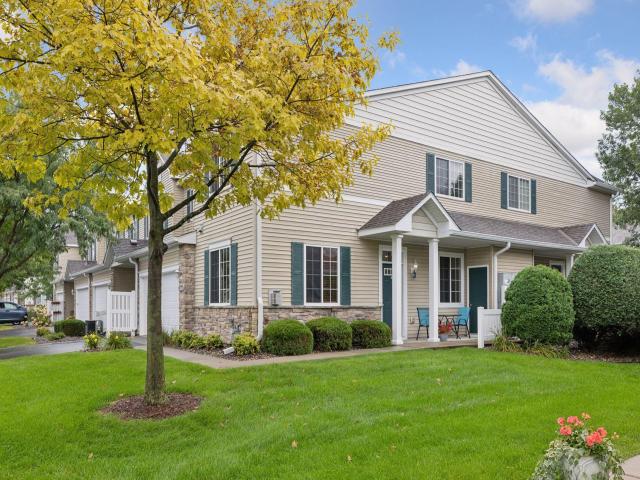3514 Cherry Lane Unit D Saint Paul MN 55129
Pictures are great, but to really get a feel for what this property is like, you should see it in person!
Property Description for 3514 Cherry Lane Unit D Saint Paul MN 55129 - MLS# 6755136
This well-maintained end-unit townhome, featuring new carpeting and painting updates, offers a thoughtful blend of comfort, style, and convenience within the highly desirable Bailey’s Arbor community. With modern updates, spacious living areas, and unbeatable neighborhood amenities, this home is move-in ready and designed for today’s lifestyle. Home Features You’ll Love- Spacious End Unit, Vinyl siding with stone accents, a 19’ x 19’ garage that is finished with built-in shelving for additional storage, a private 7’ x 15’ patio perfect for grilling or morning coffee. Recent Updates: New washer/dryer (2021), new dishwasher (2022), new refrigerator (2025), and a new garage door/opener (2024). The roof was replaced within the last 5 years for peace of mind. Bright Main Level: Soaring 9’ ceilings, fresh carpet, and a cozy gas fireplace with a maple mantel make the living area inviting and warm. Functional Kitchen: Maple cabinetry, stainless steel appliances, a walk-in pantry, and plenty of counter space for everyday cooking and entertaining. Upstairs Comfort: Three bedrooms, including a primary suite with a walk-in closet, plus a dual-sink full bath. The convenient upper-level laundry room includes a washer/dryer, storage, and mechanicals. Bailey’s Arbor Community Amenities: Living here means more than just a beautiful home; you’ll enjoy a vibrant neighborhood designed for outdoor living and connection. Two private outdoor swimming pools for summer fun. Rose and butterfly gardens surrounded by expansive green spaces. Miles of paved and natural walking and biking trails to enjoy the outdoors. Why You’ll Love It Here -This home is not only thoughtfully updated and cared for but also located in a friendly neighborhood where outdoor recreation and community come together. Whether you’re lounging by the pool, exploring the trails, or relaxing by your own fireplace, you’ll appreciate the balance of comfort inside and lifestyle outside. Plan time on your visit to see not only the home, but also tour the many amenities the community has to offer.
This listing has been entered by the following office: Durham Executive Group
The data relating to real estate for sale on this web site comes in part from the ![]() Program of the Regional Multiple Listing Service of Minnesota, Inc. Real estate listings held by brokerage firms other than Mn Realty Co., LLC are marked with the
Program of the Regional Multiple Listing Service of Minnesota, Inc. Real estate listings held by brokerage firms other than Mn Realty Co., LLC are marked with the ![]() or the
or the  and detailed information about them includes the name of the listing brokers.
and detailed information about them includes the name of the listing brokers.
All information provided is deemed reliable, but is not guaranteed and should be independently verified.
Copyright 2025 Regional Multiple Listing Service of Minnesota, Inc. All rights reserved.
