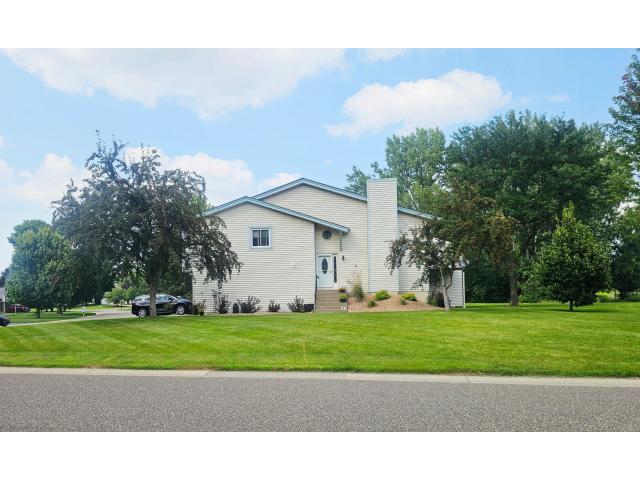3487 York Drive Saint Paul MN 55125
Pictures are great, but to really get a feel for what this property is like, you should see it in person!
Property Description for 3487 York Drive Saint Paul MN 55125 - MLS# 6766116
Welcome to 3487 York Dr — a beautifully maintained 3-bedroom, 2-bath twin home nestled on a spacious corner lot in the heart of Woodbury! This move-in ready gem offers low-maintenance living with a full finished basement and a walkout to a private patio—perfect for relaxing or entertaining. Just steps from your backyard, you'll find a community park complete with two baseball fields, basketball and tennis courts. And right across the street is direct access to Carver Lake Park, offering nature trails, scenic views, and year-round outdoor adventures. Inside, enjoy vaulted ceilings, an open-concept living space, and an attached 2.5-car garage. The $266/month HOA covers lawn care, snow removal, trash service, exterior maintenance, and driveway sealing—so you can spend more time enjoying life and less time on chores. Located near shopping, dining, and with easy freeway access, this home combines comfort and convenience in a quiet, owner-occupied neighborhood managed by Mayday Management. No rentals allowed. Don’t miss this opportunity to own a home where community, nature, and convenience come together!
This listing has been entered by the following office: Northstar Real Estate Associates
The data relating to real estate for sale on this web site comes in part from the ![]() Program of the Regional Multiple Listing Service of Minnesota, Inc. Real estate listings held by brokerage firms other than Mn Realty Co., LLC are marked with the
Program of the Regional Multiple Listing Service of Minnesota, Inc. Real estate listings held by brokerage firms other than Mn Realty Co., LLC are marked with the ![]() or the
or the  and detailed information about them includes the name of the listing brokers.
and detailed information about them includes the name of the listing brokers.
All information provided is deemed reliable, but is not guaranteed and should be independently verified.
Copyright 2025 Regional Multiple Listing Service of Minnesota, Inc. All rights reserved.
