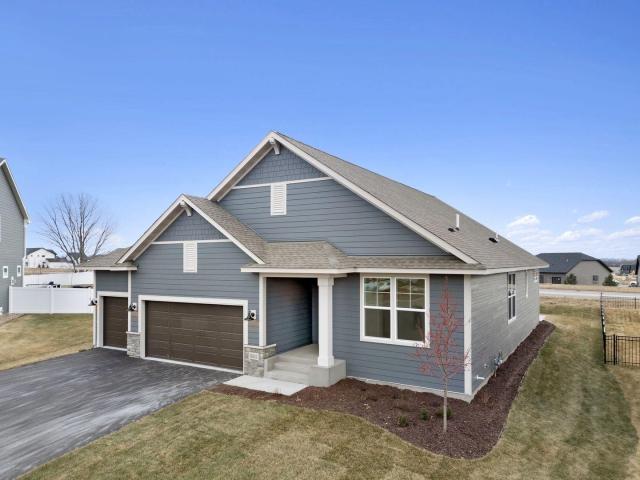3287 Linden Avenue N Saint Paul MN 55129
Property Description for 3287 Linden Avenue N Saint Paul MN 55129
Brand New & Move-In Ready New Construction! This home is ready for a quick close!! — This stunning one-level living Riley floor plan with a FINISHED basement offers 4 bedrooms and 3 bathrooms, providing ample space for comfort and convenience. Enjoy 3 bedrooms on the main floor and an additional bedroom in the livable basement. The spacious kitchen features a HUGE center island, upgraded quartz countertops, stylish backsplash, and beautiful maple cabinetry with soft-close doors and drawers. The primary suite includes a spa-like bath with a full height tiled shower, which is connected seamlessly to the massive walk-in closet. A cozy, full height white washed brick, gas fireplace adds warmth and charm to the great room that is flooded with natural light from the oversized windows, making it ideal for both relaxation and gatherings. The FINISHED LOWER LEVEL adds a 4th bedroom and an additional bathroom, along with a HUGE living space that’s perfect for a family room or recreational room. Step outside to enjoy the private concrete PATIO in the backyard, perfect for outdoor living. This better-built home continues to impress with 9-foot ceilings, extra-wide staircases and hallways, upgraded flooring flowing seamlessly throughout the home, 2 zone HVAC, irrigation and landscaping—don’t miss the chance to make it yours!
The data relating to real estate for sale on this web site comes in part from the ![]() Program of the Regional Multiple Listing Service of Minnesota, Inc. Real estate listings held by brokerage firms other than Mn Realty Co., LLC are marked with the
Program of the Regional Multiple Listing Service of Minnesota, Inc. Real estate listings held by brokerage firms other than Mn Realty Co., LLC are marked with the ![]() or the
or the  and detailed information about them includes the name of the listing brokers.
and detailed information about them includes the name of the listing brokers.
All information provided is deemed reliable, but is not guaranteed and should be independently verified.
Copyright 2025 Regional Multiple Listing Service of Minnesota, Inc. All rights reserved.
