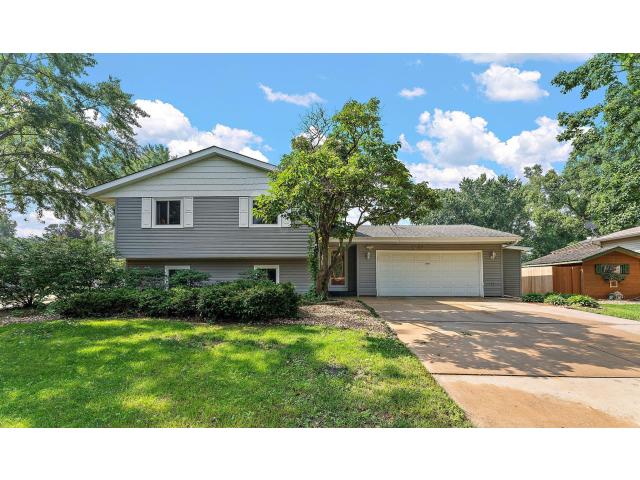1709 Heron Lane N Saint Paul MN 55128
Pictures are great, but to really get a feel for what this property is like, you should see it in person!
Property Description for 1709 Heron Lane N Saint Paul MN 55128 - MLS# 6759407
Welcome to this beautifully updated and generously sized 5-bedroom home situated on a desirable corner lot. From the moment you step inside, you’ll notice the inviting hardwood floors in the spacious entryway, leading to an open and airy upper level featuring vaulted ceilings and abundant natural light. Enjoy outdoor living on the expansive two-tiered deck—designed with extra support and a hookup ready for a hot tub. The lower level offers even more living space with three additional bedrooms and a cozy gas fireplace, perfect for relaxing evenings. Recent updates include fresh paint and new carpet throughout, a brand-new refrigerator, dishwasher, and washer. The home also features a newer water heater and furnace (2017), along with a radon mitigation system for added peace of mind. Car enthusiasts or hobbyists will appreciate the oversized 2+ car garage with an attached workshop space—ideal for storage or projects. This well-maintained home offers comfort, space, and modern updates in a fantastic location. Don’t miss your chance to make it yours!
This listing has been entered by the following office: J H Callahan & Associates
The data relating to real estate for sale on this web site comes in part from the ![]() Program of the Regional Multiple Listing Service of Minnesota, Inc. Real estate listings held by brokerage firms other than Mn Realty Co., LLC are marked with the
Program of the Regional Multiple Listing Service of Minnesota, Inc. Real estate listings held by brokerage firms other than Mn Realty Co., LLC are marked with the ![]() or the
or the  and detailed information about them includes the name of the listing brokers.
and detailed information about them includes the name of the listing brokers.
All information provided is deemed reliable, but is not guaranteed and should be independently verified.
Copyright 2025 Regional Multiple Listing Service of Minnesota, Inc. All rights reserved.
