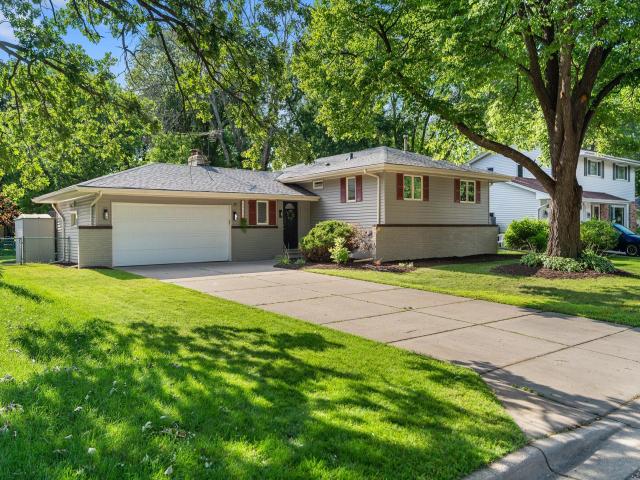1380 Parkwood Drive Saint Paul MN 55125
Want to see this property before or after the Open House ?
Property Description for 1380 Parkwood Drive Saint Paul MN 55125 - MLS# 6776711
Welcome to this recently updated 4 bedroom, 2 bath home perfectly situated in one of Woodbury’s most sought-after neighborhoods-Park Hills. Backing directly to Odawa Park, this property offers a rare combination of privacy, green space, and unbeatable convenience to schools, shopping, and dining. Inside you will find fresh paint, brand new carpet and durable LVP flooring in the entryway and kitchen. The spacious living room features a large picture window with views of the backyard, plus a charming brick wood-burning fireplace. A few steps up, the open kitchen shines with newer cabinetry, new LVP flooring, gleaming white appliances, tile backsplash, a convenient breakfast bar and an informal dining area. Four generously sized bedrooms are located on this level, including an oversized primary suite with two large closets and a large bayed window. The updated full bathroom includes an oversized vanity with granite top, ceramic floors, stylish lighting, full tub with subway tile surround and a modern statement wall with bath hooks. In the lower level you will find an expansive family room with new carpet and recessed lighting offering endless possibilities—create a cozy TV hangout, set up a game area, or carve out a dedicated office space. This level also features a beautifully updated full bathroom with an oversized maple vanity, coordinating storage cabinet, and a full tub with ceramic surround. A large storage closet with built-in shelving and a spacious laundry room with additional storage add to the home’s functionality. Washer, dryer and water softener included with the home. The fully fenced backyard is a showstopper. From the garage, a convenient service door walks out to a large, freshly painted deck complete with a full privacy wall on one side, a built in high-top bar attachment, and charming hanging flower bed boxes. With no neighbors directly behind, you'll enjoy peaceful views of wide open green space and Odawa Park - perfect for entertaining or relaxing. FHA and VA offers are welcome. Quick close/immediate close- no problem! All dimensions deemed reliable but not guaranteed.
This listing has been entered by the following office: RE/MAX Results
The data relating to real estate for sale on this web site comes in part from the ![]() Program of the Regional Multiple Listing Service of Minnesota, Inc. Real estate listings held by brokerage firms other than Mn Realty Co., LLC are marked with the
Program of the Regional Multiple Listing Service of Minnesota, Inc. Real estate listings held by brokerage firms other than Mn Realty Co., LLC are marked with the ![]() or the
or the  and detailed information about them includes the name of the listing brokers.
and detailed information about them includes the name of the listing brokers.
All information provided is deemed reliable, but is not guaranteed and should be independently verified.
Copyright 2025 Regional Multiple Listing Service of Minnesota, Inc. All rights reserved.
