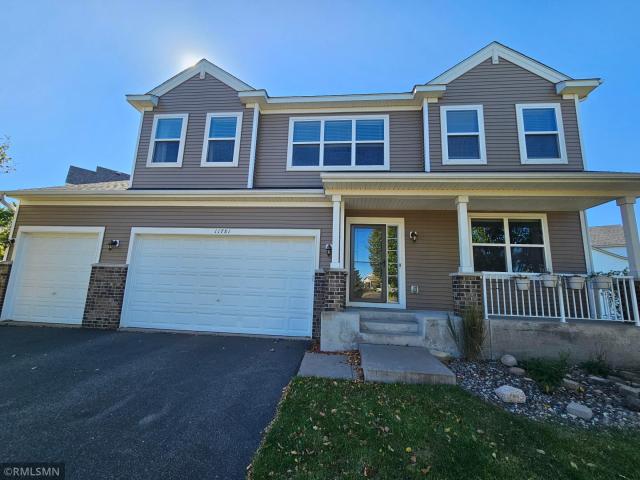11781 Harvest Path Saint Paul MN 55129
Want to see this property before or after the Open House ?
Property Description for 11781 Harvest Path Saint Paul MN 55129 - MLS# 6801393
Welcome home to this beauty located in Stonemill Farms! As you walk into the home, you'll be greeted by beautiful, refinished hardwood floors. A private main level Office with French doors sits at the front of the home. A spacious and airy Dining Room connects to the open Living Room with gas fireplace. Natural light pours though the large windows as you make your way to the Eat-In area (with access to the deck) and Kitchen. Stainless steel appliances are complimentary to granite countertops and an abundance of cabinets. Enjoy the Mudroom off the three car Garage! The upper level features four sizable Bedrooms and a great Loft area, all with new carpet. Spacious Laundry Room is also located on the upper level. The tray ceiling in the primary bedroom compliments the room and check out the huge walk-in closet! The lower level walkout is home to a fun, open Family Room/Entertainment area with a built-in Bar. Fifth Bedroom is located downstairs with ensuite bathroom with in floor heat. Siding, roof, gutters and composite deck were completed in 2023! Solar panels installed in 2024 - a great way to save money. Any extra energy collected during the year can be sold back to Xcel for a profit. Enjoy neighborhood amenities such as the community pool and clubhouse, walk to several parks close by!
This listing has been entered by the following office: Welcome Home Productions, LLC
The data relating to real estate for sale on this web site comes in part from the ![]() Program of the Regional Multiple Listing Service of Minnesota, Inc. Real estate listings held by brokerage firms other than Mn Realty Co., LLC are marked with the
Program of the Regional Multiple Listing Service of Minnesota, Inc. Real estate listings held by brokerage firms other than Mn Realty Co., LLC are marked with the ![]() or the
or the  and detailed information about them includes the name of the listing brokers.
and detailed information about them includes the name of the listing brokers.
All information provided is deemed reliable, but is not guaranteed and should be independently verified.
Copyright 2025 Regional Multiple Listing Service of Minnesota, Inc. All rights reserved.
