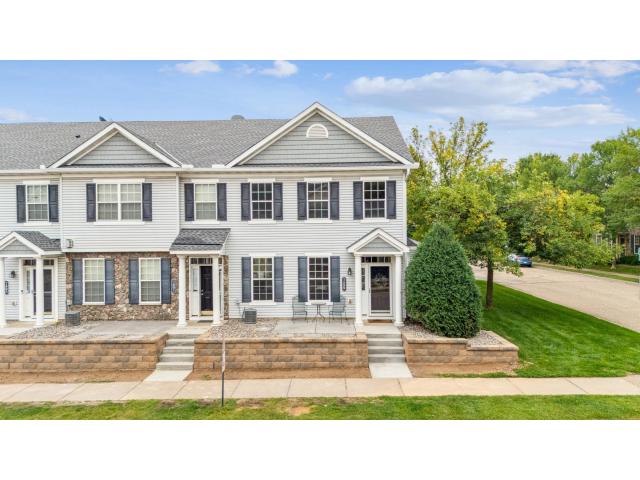7599 11th St N Oakdale MN 55128
Want to see this property before or after the Open House ?
Property Description for 7599 11th Street N Oakdale MN 55128 - MLS# 6784379
Welcome to this beautifully updated multi-level end-unit townhome located at 7599 11th Street North in the desirable Oakdale community! This home is the perfect blend of style, function, and peace of mind thanks to its extensive list of updates and meticulous care. Inside, you’ll immediately notice the open, airy living room with soaring ceilings and a wall of windows that flood the space with natural light. The neutral color palette, brand-new LVP flooring (2024), and fresh trim and door paint throughout create a modern and inviting feel. The kitchen is as functional as it is stylish, featuring new stainless-steel appliances (2022), freshly added backsplash (2024), a new kitchen faucet, and a water filtration system at the sink for added convenience. The breakfast bar flows seamlessly into the dining area, highlighted by a sunny bay window. Upstairs, you’ll find a spacious loft — perfect for a home office, library, or play area. The primary bedroom is a true retreat, boasting vaulted ceilings, a walk-in closet, and a walk-through bath. That bathroom, along with the others, was fully refreshed in 2024 with new plumbing, new vanities, new toilets, and a new tub surround. Major mechanicals and exterior components have been taken care of for you: Steel garage door (2020) 50-gallon water heater (2020) New roof & gutters (2023) New furnace (2024) New driveway (2024) New patio stairs, retaining wall, and railing is updating right now (2025) Additional improvements include new carpet, new light fixtures (primary bedroom & both bathrooms), new smoke and CO2 detectors, new window coverings on the main level, and updated switches and outlet faceplates. Truly move-in ready! The 2-car garage includes added shelving for excellent storage, and as an end-unit, you’ll enjoy extra windows, additional privacy, and more green space. Located in a quiet, well-maintained community near parks, trails, shopping, dining, and with easy highway access, this home combines convenience with comfort. Whether you’re a first-time buyer or just looking for a low-maintenance lifestyle, this is the townhome you’ve been waiting for. Schedule your private tour today and see for yourself all that this stunning property has to offer!
This listing has been entered by the following office: eXp Realty
The data relating to real estate for sale on this web site comes in part from the ![]() Program of the Regional Multiple Listing Service of Minnesota, Inc. Real estate listings held by brokerage firms other than Mn Realty Co., LLC are marked with the
Program of the Regional Multiple Listing Service of Minnesota, Inc. Real estate listings held by brokerage firms other than Mn Realty Co., LLC are marked with the ![]() or the
or the  and detailed information about them includes the name of the listing brokers.
and detailed information about them includes the name of the listing brokers.
All information provided is deemed reliable, but is not guaranteed and should be independently verified.
Copyright 2025 Regional Multiple Listing Service of Minnesota, Inc. All rights reserved.
