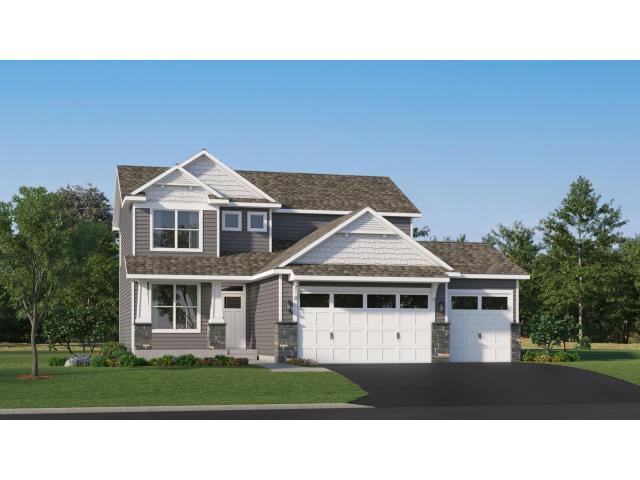7557 Lower 42nd St N Oakdale MN 55128
Pictures are great, but to really get a feel for what this property is like, you should see it in person!
Property Description for 7557 Lower 42nd Street N Oakdale MN 55128 - MLS# 6775533
Welcome to the Bristol in Willowbrooke! Set to be completed in early November, this new two-story home is a family-friendly haven that offers an open-plan layout among the great room, dining room, and kitchen. The first-floor flex room adds additional living space that could be used as a home office, play space, or tech space. On the second floor are three secondary bedrooms sharing a full secondary bath, and a generously sized owners suite, including a private bathroom with a separate bath and shower, and a large walk-in closet. A laundry room is conveniently located among the bedrooms. The lower level unfinished basement offers opportunity for future expansion, allowing you to grow further into the home. Residents of Willowbrooke enjoy close proximity to several lakes, creeks, parks, shops, café, movie theaters and more. They have easy access to major roadways such as I-694 and HWY-36, providing a quick route into the Twin Cities metropolitan area. Ask how you can save up to $5k in closing costs with Seller's Preferred Lender!
This listing has been entered by the following office: Lennar Sales Corp
The data relating to real estate for sale on this web site comes in part from the ![]() Program of the Regional Multiple Listing Service of Minnesota, Inc. Real estate listings held by brokerage firms other than Mn Realty Co., LLC are marked with the
Program of the Regional Multiple Listing Service of Minnesota, Inc. Real estate listings held by brokerage firms other than Mn Realty Co., LLC are marked with the ![]() or the
or the  and detailed information about them includes the name of the listing brokers.
and detailed information about them includes the name of the listing brokers.
All information provided is deemed reliable, but is not guaranteed and should be independently verified.
Copyright 2025 Regional Multiple Listing Service of Minnesota, Inc. All rights reserved.
