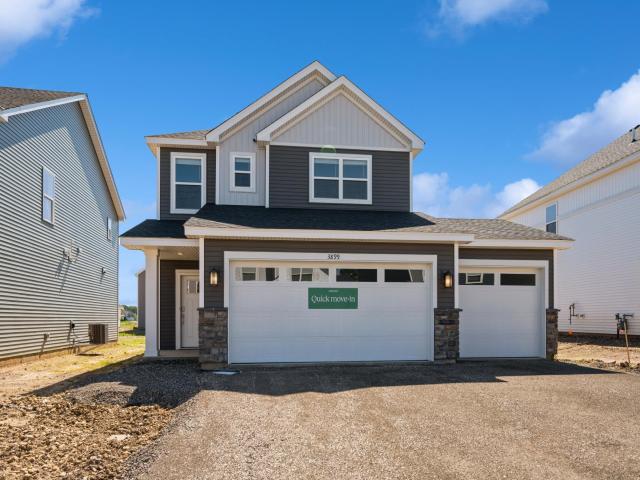3899 Helena Avenue N Oakdale MN 55128
Pictures are great, but to really get a feel for what this property is like, you should see it in person!
Property Description for 3899 Helena Avenue N Oakdale MN 55128 - MLS# 6793624
Introducing the Carlsbad—a stunning two-story home that embodies casual elegance and modern convenience. The open-concept main level effortlessly connects the Great Room, dining area, and a stylish modern kitchen, making it perfect for both entertaining and everyday living. Upstairs, a versatile loft offers additional living space, ideal for a home office or cozy retreat. Three spacious bedrooms include a luxurious owner’s suite, designed for comfort with a well-appointed en-suite bath. Enjoy smart home automation features for seamless convenience, plus full HOA maintenance, ensuring carefree living. Located in Willowbrooke, residents experience the best of suburban tranquility with picturesque landscapes and ample recreational opportunities—all while staying close to shopping, dining, and entertainment. Don’t miss this incredible opportunity to own a home that truly has it all! This home will be move-in ready by early July. Ask how you can save $5k in closing costs with seller's preferred lender!
This listing has been entered by the following office: Lennar Sales Corp
The data relating to real estate for sale on this web site comes in part from the ![]() Program of the Regional Multiple Listing Service of Minnesota, Inc. Real estate listings held by brokerage firms other than Mn Realty Co., LLC are marked with the
Program of the Regional Multiple Listing Service of Minnesota, Inc. Real estate listings held by brokerage firms other than Mn Realty Co., LLC are marked with the ![]() or the
or the  and detailed information about them includes the name of the listing brokers.
and detailed information about them includes the name of the listing brokers.
All information provided is deemed reliable, but is not guaranteed and should be independently verified.
Copyright 2025 Regional Multiple Listing Service of Minnesota, Inc. All rights reserved.
