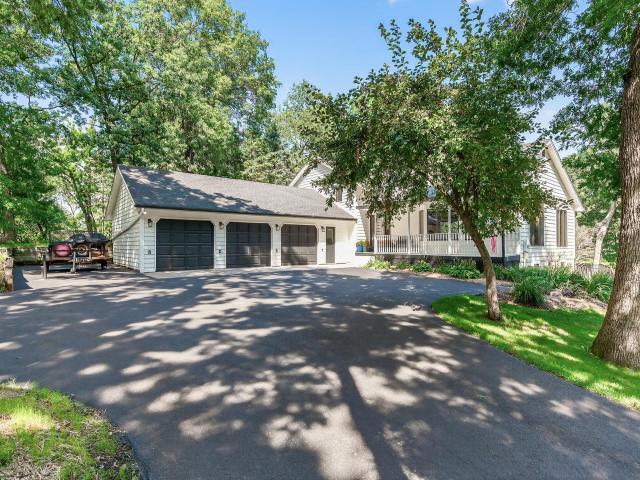8727 Demontreville Trail N Lake Elmo MN 55042
Pictures are great, but to really get a feel for what this property is like, you should see it in person!
Property Description for 8727 Demontreville Trail N Lake Elmo MN 55042 - MLS# 6776276
A home in Lake Elmo that sits on its own hill looking over 2 acres. Peaceful bonfires, throw up a tent, garden. Morning sunrise on the deck, evening sunrise on the porch. A relaxing swim in the pool on a hot day. 3 Car garage. One heated with an epoxy floor in case you need to work on something, park something or craft something. A beautifully updated, hickory flooring, open concept kitchen with dining on either side, flows seamlessly into the living room or out to the deck overlooking the pool and backyard. Upgraded SS appliances. Down below, come in from the pool, grab something from the wet bar and cozy into the family room surrounded by the warmth of the fireplace. The flex room could be an office or work out room with the laundry room nearby. Send extra guests down a level to watch TV or play games in the expansively renovated 2nd family room and 4 th bedroom. All 3 upstairs bedrooms are inviting with newer carpet and knockdown ceilings. The main bedroom has its own quaint bathroom. Plush green views out every window. Newly painted cedar siding, newer roof and sealed driveway. 100 AMP plus separate 50 AMP service. Newer roof. Minutes from everything Lake Elmo and Stillwater have to offer. Park preserves and trails. Quick access to major freeways. Heated and insulated garage shop.
This listing has been entered by the following office: RE/MAX Professionals
The data relating to real estate for sale on this web site comes in part from the ![]() Program of the Regional Multiple Listing Service of Minnesota, Inc. Real estate listings held by brokerage firms other than Mn Realty Co., LLC are marked with the
Program of the Regional Multiple Listing Service of Minnesota, Inc. Real estate listings held by brokerage firms other than Mn Realty Co., LLC are marked with the ![]() or the
or the  and detailed information about them includes the name of the listing brokers.
and detailed information about them includes the name of the listing brokers.
All information provided is deemed reliable, but is not guaranteed and should be independently verified.
Copyright 2025 Regional Multiple Listing Service of Minnesota, Inc. All rights reserved.
