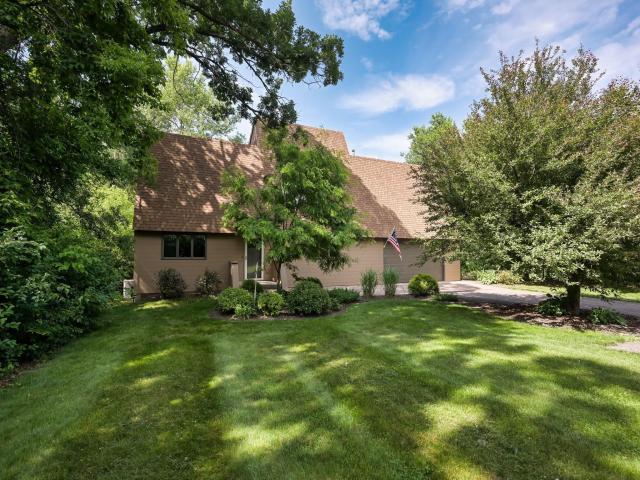2410 Lisbon Avenue N Lake Elmo MN 55042
Pictures are great, but to really get a feel for what this property is like, you should see it in person!
Property Description for 2410 Lisbon Avenue N Lake Elmo MN 55042 - MLS# 6777407
Custom-built executive home nestled on a heavily wooded 1-acre lot within a secluded cul-de-sac neighborhood that’s close to everything. Located in one of the most desirable areas of Lake Elmo, this hidden gem is tucked away on a beautiful winding road among lakes, ponds and mature trees. Large picture windows overlook the private backyard. The expansive, multi-level deck runs the length of the house and is accessible from two walk-out patio doors. Updated mechanicals include a new high-efficiency furnace and central air conditioner in 2024 and water heater in 2023. The kitchen boasts all brand-new, Energy Star, stainless steel appliances including a range, microwave, French Door refrigerator and dishwasher. The large master suite includes its own sitting room and private balcony along with two walk-in closets: one lined with cedar. The family room features a wood burning fireplace with a large hearth and blower fans. The partially finished lower level has lots of built-in cabinetry allowing for unlimited expansion possibilities. The front of the home features a large stamped concrete patio and established landscaping. Freshly painted inside and out this home is ready for its next owners.
This listing has been entered by the following office: Real Estate Corners, Inc
The data relating to real estate for sale on this web site comes in part from the ![]() Program of the Regional Multiple Listing Service of Minnesota, Inc. Real estate listings held by brokerage firms other than Mn Realty Co., LLC are marked with the
Program of the Regional Multiple Listing Service of Minnesota, Inc. Real estate listings held by brokerage firms other than Mn Realty Co., LLC are marked with the ![]() or the
or the  and detailed information about them includes the name of the listing brokers.
and detailed information about them includes the name of the listing brokers.
All information provided is deemed reliable, but is not guaranteed and should be independently verified.
Copyright 2025 Regional Multiple Listing Service of Minnesota, Inc. All rights reserved.
