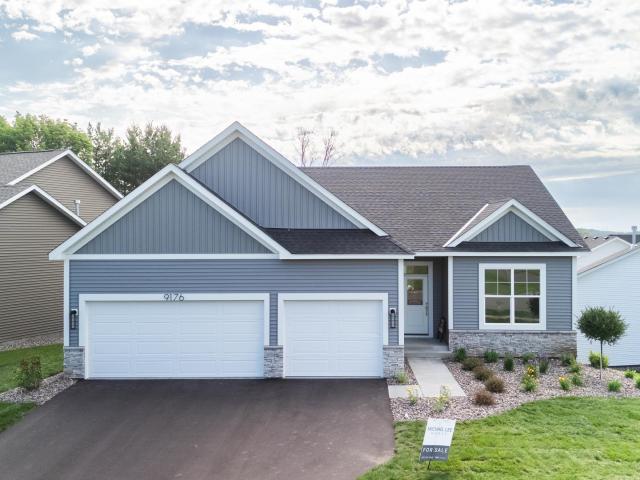9176 62nd St S Cottage Grove MN 55016
Want to see this property before or after the Open House ?
Property Description for 9176 62nd Street S Cottage Grove MN 55016 - MLS# 6788137
Perfect location for Carefree Living Villas by Michael Lee Homes. Well thought out plans with main level living, finished lower level and 3 car garage. This doesn't feel like downsizing. It feels like just the right size. Beautiful walkout lot with views of trees is peaceful and private. Main level features 2 bedrooms and 2 bathrooms. Primary walk-in closet. Primary bath w/ walk in shower, toilet & vanity w/ two sinks. The vaulted ceiling along with the gas fireplace in the great room offers both elegance and coziness. Enjoy entertaining and food prep in the well planned kitchen complete w/ large island, walk in pantry and plenty of cabinets. Spacious dining area for any size gathering. Gas Range. Stainless appliances. Finished lower level boasts a 3rd bedroom, 3/4 bathroom, and huge recreation room offers 750 additional square feet. Plus an oversized storage room for all the extras. Pella windows. Maintenance free vinyl siding. Snow and mow association takes care of the outside. 1-2-10 year new home warranty. New homesites just released if you want to pick your own options and upgrades. Great convenient location between Woodbury & CG. Your new home awaits. Call to schedule an appointment today.
This listing has been entered by the following office: Keller Williams Premier Realty
The data relating to real estate for sale on this web site comes in part from the ![]() Program of the Regional Multiple Listing Service of Minnesota, Inc. Real estate listings held by brokerage firms other than Mn Realty Co., LLC are marked with the
Program of the Regional Multiple Listing Service of Minnesota, Inc. Real estate listings held by brokerage firms other than Mn Realty Co., LLC are marked with the ![]() or the
or the  and detailed information about them includes the name of the listing brokers.
and detailed information about them includes the name of the listing brokers.
All information provided is deemed reliable, but is not guaranteed and should be independently verified.
Copyright 2025 Regional Multiple Listing Service of Minnesota, Inc. All rights reserved.
