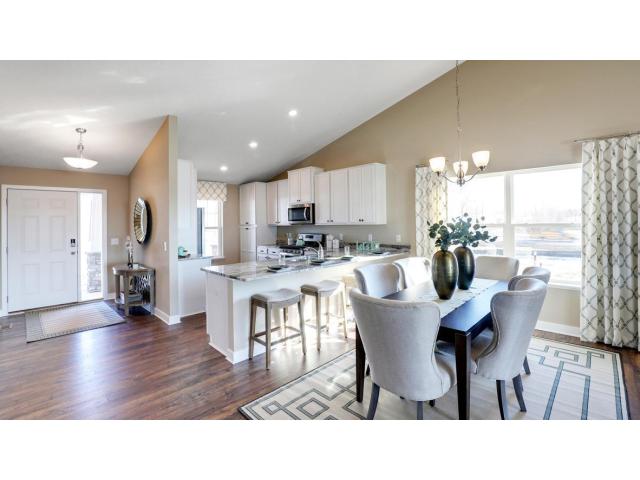8816 Jorgensen Avenue S Cottage Grove MN 55016
Pictures are great, but to really get a feel for what this property is like, you should see it in person!
Property Description for 8816 Jorgensen Avenue S Cottage Grove MN 55016 - MLS# 6799602
Ask you how you can receive up to $5,000 in closing costs, PLUS an additional $20,000 in incentives on this home! Ravine Crossing is a brand-new home community in Cottage Grove with quick access to Hwy. 10/US-61. Our popular Rushmore offers 4 bedrooms, 3 baths, and a finished lower level with a spacious family room! A designer inspired interior package which includes beautiful white cabinets, quartz countertops, white subway tile backsplash, stainless steel appliances, and a cozy corner fireplace. You will find ample storage throughout this house including an oversized crawl space and 3 car garage! Asphalt driveway, irrigation, landscaping, and sod are all included. This Rushmore will have a fully covered front porch and faces East so you are able to enjoy the picturesque sun rises! The Ravine Crossing community has NO HOA, and is a perfect blend of the country feel, while still being less than 5 minutes from all grocery stores and retail shops within the area! Don’t forget about the parks and walking trails around the community - Ravine Regional Park, Woodridge Park, and Arbor Meadows Park, are but just a few of the amazing local parks in Cottage Grove. Don’t miss this unique opportunity to call this home!
This listing has been entered by the following office: D.R. Horton, Inc.
The data relating to real estate for sale on this web site comes in part from the ![]() Program of the Regional Multiple Listing Service of Minnesota, Inc. Real estate listings held by brokerage firms other than Mn Realty Co., LLC are marked with the
Program of the Regional Multiple Listing Service of Minnesota, Inc. Real estate listings held by brokerage firms other than Mn Realty Co., LLC are marked with the ![]() or the
or the  and detailed information about them includes the name of the listing brokers.
and detailed information about them includes the name of the listing brokers.
All information provided is deemed reliable, but is not guaranteed and should be independently verified.
Copyright 2025 Regional Multiple Listing Service of Minnesota, Inc. All rights reserved.
