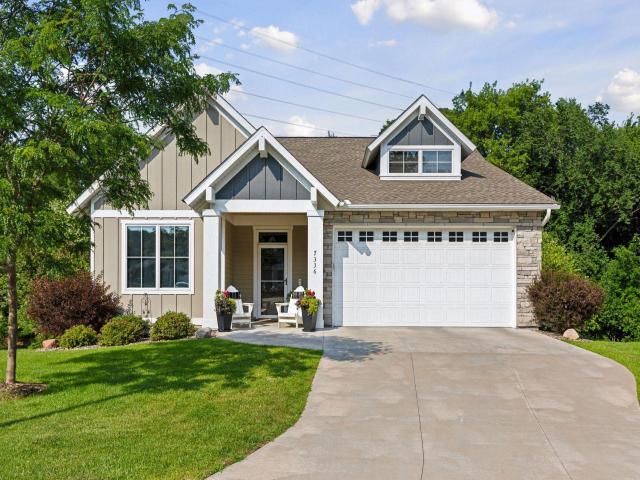7336 Harkness Way S Cottage Grove MN 55016
Pictures are great, but to really get a feel for what this property is like, you should see it in person!
Property Description for 7336 Harkness Way S Cottage Grove MN 55016 - MLS# 6755689
Tucked away in the serene Hidden Valley neighborhood, this exceptional one-level living villa offers more than meets the eye. Built by Custom One Homes, it combines the ease of townhome living with the feel of a private single-family retreat. Situated on a quiet cul-de-sac with breathtaking pond views and rare, hard-to-find privacy, this walkout rambler showcases thoughtful design and high-end finishes throughout. The main level boasts an ideal layout with two spacious bedrooms and two baths, including a luxurious primary suite, while the lower level adds a third bedroom, full bath, and a beautifully finished walkout space—perfect for guests or entertaining. Soaring 400 Series Andersen windows flood the home with natural light, complemented by Hunter Douglas window treatments, rich hardwood floors, tiled bathrooms, and a stunning floor-to-ceiling stone gas fireplace. The gourmet kitchen features premium Thermador gas cooktop, Frigidaire Professional refrigerator and freezer, Bosch dishwasher, and an Electrolux washer and dryer set. A custom wet bar enhances the lower level living area, which opens to a charming paver patio. Step outside to a maintenance-free Trex deck overlooking lush, professionally maintained grounds, while still leaving room for your personal touch with annual or perennial plantings in the lot beyond the rock bed. This home offers a unified smart home technology system controlling security, media and more. The heated garage is a dream with epoxy-coated floors, a built-in drain, finished walls, and ample storage. This is arguably one of the best lots in the development—an extraordinary opportunity for refined low-maintenance living.
This listing has been entered by the following office: Edina Realty, Inc.
The data relating to real estate for sale on this web site comes in part from the ![]() Program of the Regional Multiple Listing Service of Minnesota, Inc. Real estate listings held by brokerage firms other than Mn Realty Co., LLC are marked with the
Program of the Regional Multiple Listing Service of Minnesota, Inc. Real estate listings held by brokerage firms other than Mn Realty Co., LLC are marked with the ![]() or the
or the  and detailed information about them includes the name of the listing brokers.
and detailed information about them includes the name of the listing brokers.
All information provided is deemed reliable, but is not guaranteed and should be independently verified.
Copyright 2025 Regional Multiple Listing Service of Minnesota, Inc. All rights reserved.
