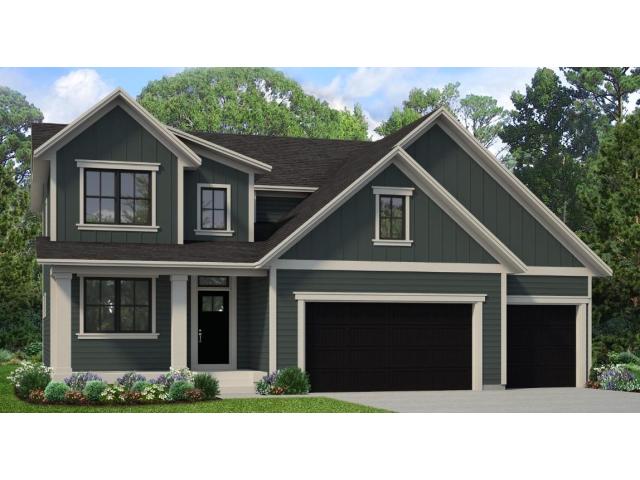6111 Harkness Lane S Cottage Grove MN 55016
Pictures are great, but to really get a feel for what this property is like, you should see it in person!
Property Description for 6111 Harkness Lane S Cottage Grove MN 55016 - MLS# 6773476
Welcome to Eastbrooke! This award winning neighborhood is nearing its final opportunities and ready for you to move-in this amazing community in late 2025! Eastbrooke is located right on the boarder of Cottage Grove and Woodbury and is nestled amongst mature trees, walking trails, and rolling hills. This functional and quality built Stonegate home offer's a spacious backyard, LARGE Andersen Fibrex windows throughout the home, James Hardie siding, with a low maintenance composite front porch. On the interior, you'll be wowed by the stunning earth tone colors that our amazing designers have chosen. Photos and color finishes shown in the photos are a representation of another Louise floorplan was previously built. Please visit the model home to learn more about the features and features going into your new home!
This listing has been entered by the following office: Gonyea Homes, Inc.
The data relating to real estate for sale on this web site comes in part from the ![]() Program of the Regional Multiple Listing Service of Minnesota, Inc. Real estate listings held by brokerage firms other than Mn Realty Co., LLC are marked with the
Program of the Regional Multiple Listing Service of Minnesota, Inc. Real estate listings held by brokerage firms other than Mn Realty Co., LLC are marked with the ![]() or the
or the  and detailed information about them includes the name of the listing brokers.
and detailed information about them includes the name of the listing brokers.
All information provided is deemed reliable, but is not guaranteed and should be independently verified.
Copyright 2025 Regional Multiple Listing Service of Minnesota, Inc. All rights reserved.
