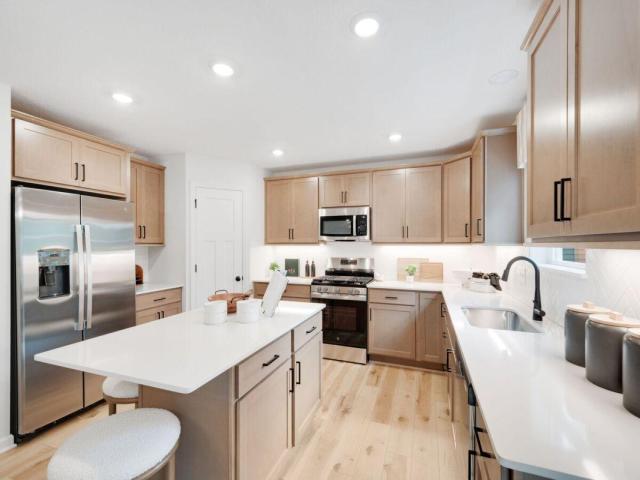10419 Glenbrook Avenue S Cottage Grove MN 55016
Want to see this property before or after the Open House ?
Property Description for 10419 Glenbrook Avenue S Cottage Grove MN 55016 - MLS# 6793824
Lower payment with 2/1 buydown. Estimated completion beginning of September. Everything is included at this price! Included features of this home at this price: All kitchen appliances, washer, dryer, blinds on operating windows throughout, soft close cabinetry, tankless water heater, designer finishes - upgraded lighting package & LVP on main floor, irrigation and landscaping. This 2,300 square foot house offers a perfect blend of comfort and functionality with its thoughtfully designed spaces. This home showcases quality design throughout, with attention to detail evident in every room. The open-concept living space creates a natural flow between kitchen, dining, and living areas, making it ideal for both everyday living and hosting guests. The upstairs owner's bedroom provides a private retreat with its en-suite bathroom. Two additional bedrooms offer comfortable spaces for family members or guests. The home's layout maximizes functionality while maintaining an elegant aesthetic.
This listing has been entered by the following office: M/I Homes
The data relating to real estate for sale on this web site comes in part from the ![]() Program of the Regional Multiple Listing Service of Minnesota, Inc. Real estate listings held by brokerage firms other than Mn Realty Co., LLC are marked with the
Program of the Regional Multiple Listing Service of Minnesota, Inc. Real estate listings held by brokerage firms other than Mn Realty Co., LLC are marked with the ![]() or the
or the  and detailed information about them includes the name of the listing brokers.
and detailed information about them includes the name of the listing brokers.
All information provided is deemed reliable, but is not guaranteed and should be independently verified.
Copyright 2025 Regional Multiple Listing Service of Minnesota, Inc. All rights reserved.
