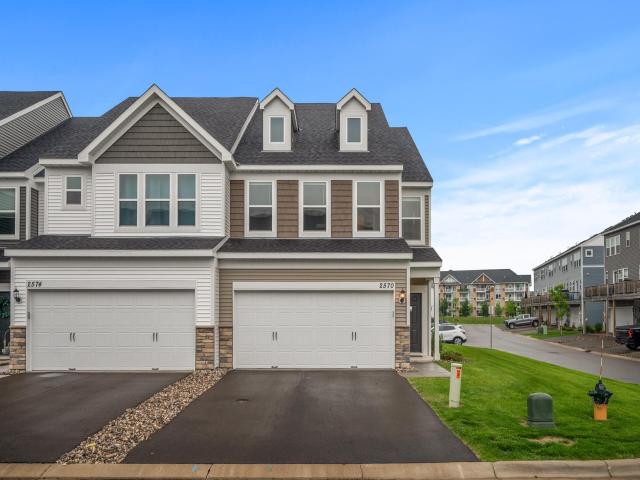2570 Paddock Path Shakopee MN 55379
Pictures are great, but to really get a feel for what this property is like, you should see it in person!
Property Description for 2570 Paddock Path Shakopee MN 55379 - MLS# 6789014
This end unit townhome delivers more of what matters, sun filled spaces, a nice side yard, and natural light throughout. Just steps from the neighborhood park and fire pit, it’s the kind of place where evening hangouts and weekend get togethers come easy. With guest parking nearby. The location is a true highlight. You are minutes from Shakopee favorites like Turtle’s Bar and Grill, O’Brien’s, Soi 21, Pablo’s, Bravis, Starbucks, and The Donut Hole. Canterbury Park, Valleyfair, and miles of trails including the Minnesota Valley State Trail are all close at hand. This home brings together comfort, style, and a location that puts everything within reach. Come see it for yourself.
This listing has been entered by the following office: eXp Realty
The data relating to real estate for sale on this web site comes in part from the ![]() Program of the Regional Multiple Listing Service of Minnesota, Inc. Real estate listings held by brokerage firms other than Mn Realty Co., LLC are marked with the
Program of the Regional Multiple Listing Service of Minnesota, Inc. Real estate listings held by brokerage firms other than Mn Realty Co., LLC are marked with the ![]() or the
or the  and detailed information about them includes the name of the listing brokers.
and detailed information about them includes the name of the listing brokers.
All information provided is deemed reliable, but is not guaranteed and should be independently verified.
Copyright 2025 Regional Multiple Listing Service of Minnesota, Inc. All rights reserved.
