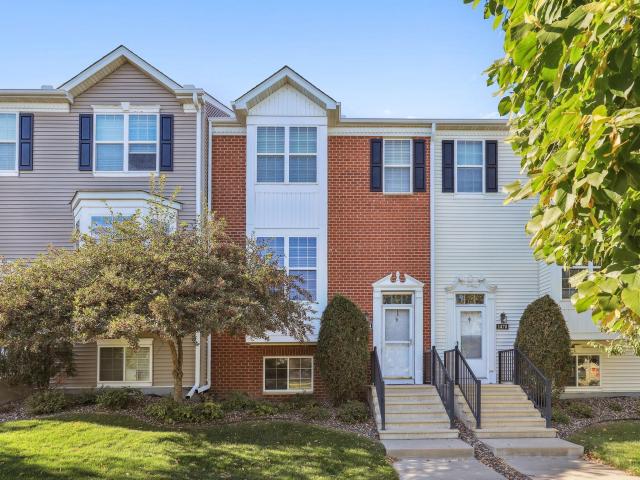4 beds | 3 baths | 1,982 sq/ft
arrow_back_ios
<--- Swipe to see next Photo --->
arrow_forward_ios
Photo 1 of 39
Click the Main Image to View Larger
arrow_back_iosarrow_back_ios
arrow_back_iosarrow_forward_iosarrow_forward_iosarrow_forward_ios
Property Description for 1474 Savanna Drive Shakopee MN 55379
Discover the ideal blend of comfort and convenience in this wonderfully maintained 4-bedroom, 3-bathroom, 2-car garage townhome located in the sought-after Savanna Pointe Neighborhood. Boasting a spacious layout, the main floor features a well-appointed kitchen with a planning desk, complemented by hardwood floors and stainless steel appliances. The expansive dining and living areas, along with a convenient half bath, provide ample space for relaxation and entertainment while enjoying the gas fireplace. A sliding glass door opens to a lovely deck area, perfect for enjoying time outside while relaxing. Upstairs, indulge in the generous owner's suite offering a walk-in closet, private bath with dual vanity, tub, and separate shower. Two additional sizable bedrooms and a full bath complete the upper level. The lower level offers versatile flex space ideal for a fourth bedroom or family room, alongside a roughed-in area for a fourth bath. Throughout the home, 9-foot ceilings and large windows invite abundant natural light, creating an inviting ambiance. A spacious 2-car garage adds practicality to the property. Recent updates include a new roof in 2020, a new dishwasher in 2020, and professional interior painting and carpet cleaning in 2024. Enjoy the convenience of proximity to shops, parks, schools, restaurants, and major roadways like Highway 169, with a public transit station within walking distance. Community amenities include a swimming pool, gazebo, green spaces, and trails, ensuring a well-rounded lifestyle in this desirable neighborhood.
General Property Information for 1474 Savanna Drive Shakopee MN 55379
Bedrooms and Bathrooms
Bath Description:
Full Master, Private Master, Main Floor 1/2 Bath, Upper Level Full Bath, Jetted Tub
Size and Townhouse
Type of Property:
Townhouse
Stories/Levels:
2 Stories
Finished Above Grade:
1,614
Finished Below Grade:
212
Approx Lot Dimensions:
Common
Approx Number of Acres:
0.03
Property Features for 1474 Savanna Drive Shakopee MN 55379
Air Conditioning:
Central
Amenities - Interior:
Balcony, Ceiling Fan(s), Deck, Hardwood Floors, Master Bedroom Walk-In Closet, Natural Woodwork, Vaulted Ceiling(s), Walk-In Closet, Primary Bdr Suite
Amenities - Exterior:
In-Ground Sprinkler System
Appliances:
Dishwasher, Disposal, Dryer, Gas Water Heater, Microwave, Range, Refrigerator, Stainless Steel Appliances, Washer
Construction Type:
Previously Owned
Dining:
Informal Dining Room
Exterior:
Brick/Stone, Vinyl Siding
Fireplace Type:
Gas, Living Room
Garage Type:
Attached Garage, Tuckunder
Heat:
Forced Air, Fireplace(s)
Parking Features:
Asphalt, Garage Door Opener
Roof:
Age 8 Years or Less, Asphalt, Pitched
Sewer:
City Sewer/Connected
Water:
City Water/Connected
Room Information for 1474 Savanna Drive Shakopee MN 55379
| Room Name | Room Level | Room Dimensions |
| Living Room | Main | 21x12.5 |
| Dining Room | Main | 10x8 |
| Kitchen | Main | 14x14 |
| Bedroom 1 | Upper | 16x12.5 |
| Bedroom 2 | Upper | 12x10.5 |
| Bedroom 3 | Upper | 13x10 |
| Walk In Closet | Upper | 8x5 |
| Master Bathroom | Upper | 9x8 |
| Deck | Main | 8x6 |
| Bedroom 4 | Lower | 12x9 |
Owner and Association Info
keyboard_arrow_down
Owner and Assocation Info for 1474 Savanna Drive Shakopee MN 55379
Ownership Information
Association Information
Association Fee:
Yes, $301 / Monthly
Association Name:
Dean Lakes 1st Add
Association Fee Covers:
Maintenance Structure, Lawn Care, Maintenance Grounds, Professional Mgmt, Trash, Shared Amenities, Snow Removal
Location, Tax and Other Information for 1474 Savanna Drive Shakopee MN 55379
Address Information
Street Abbreviation:
Drive
Subdivision:
Dean Lakes 1st Add
Tax Information
Tax Classification:
Residential-Single Family
Taxes w/Assessments:
$3,094.00
School Information for 1474 Savanna Drive Shakopee MN 55379
The data relating to real estate for sale on this web site comes in part from the  Program of the Regional Multiple Listing Service of Minnesota, Inc. Real estate listings held by brokerage firms other than Mn Realty Co., LLC are marked with the
Program of the Regional Multiple Listing Service of Minnesota, Inc. Real estate listings held by brokerage firms other than Mn Realty Co., LLC are marked with the  or the
or the  and detailed information about them includes the name of the listing brokers.
and detailed information about them includes the name of the listing brokers.
All information provided is deemed reliable, but is not guaranteed and should be independently verified.
Copyright 2025 Regional Multiple Listing Service of Minnesota, Inc. All rights reserved.
![]() Program of the Regional Multiple Listing Service of Minnesota, Inc. Real estate listings held by brokerage firms other than Mn Realty Co., LLC are marked with the
Program of the Regional Multiple Listing Service of Minnesota, Inc. Real estate listings held by brokerage firms other than Mn Realty Co., LLC are marked with the ![]() or the
or the  and detailed information about them includes the name of the listing brokers.
and detailed information about them includes the name of the listing brokers. 