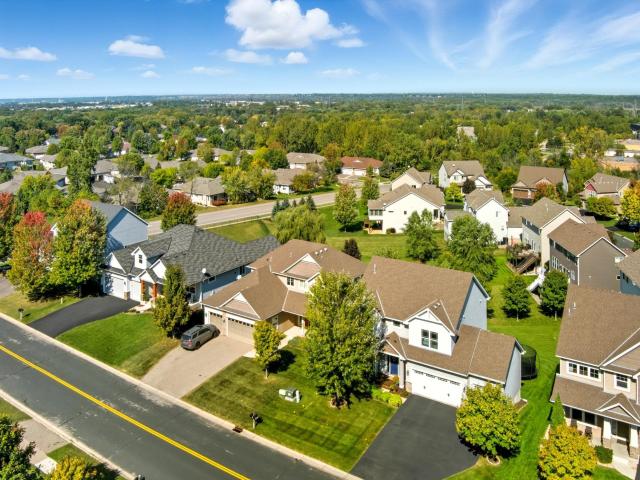8600 W 132nd St Savage MN 55378
Pictures are great, but to really get a feel for what this property is like, you should see it in person!
Property Description for 8600 W 132nd Street Savage MN 55378 - MLS# 6798147
Stunning former model in high demand Trout Run of Savage backing up to private nature preserve. This home offers hardwood floors, Silestone quartz counter-tops, GE stainless steel appliances, stone fireplace, Kohler luxury owner's suite, Deck patio, finished basement and more!!Magnificent expansive views with this immaculate five-bedroom, full-basement walkout home offers both privacy and connection to your neighborhood. Step inside to find a home that has been supremely upgraded and taken care of. The spacious master bedroom offers a double vanity, a soaking tub, and a separate shower, all with a view. Also upstairs is the laundry room, conveniently located near all other three bedrooms, making daily chores a breeze. The open and airy main level is designed for gathering. You’ll also find a dedicated main-floor office for remote work or quiet study. Downstairs is truly special. A media room, bedroom, full bathroom, cozy fireplace and screened in porch. Schedule your private showing today, this is one you won’t want to miss!
This listing has been entered by the following office: Compass
The data relating to real estate for sale on this web site comes in part from the ![]() Program of the Regional Multiple Listing Service of Minnesota, Inc. Real estate listings held by brokerage firms other than Mn Realty Co., LLC are marked with the
Program of the Regional Multiple Listing Service of Minnesota, Inc. Real estate listings held by brokerage firms other than Mn Realty Co., LLC are marked with the ![]() or the
or the  and detailed information about them includes the name of the listing brokers.
and detailed information about them includes the name of the listing brokers.
All information provided is deemed reliable, but is not guaranteed and should be independently verified.
Copyright 2025 Regional Multiple Listing Service of Minnesota, Inc. All rights reserved.
